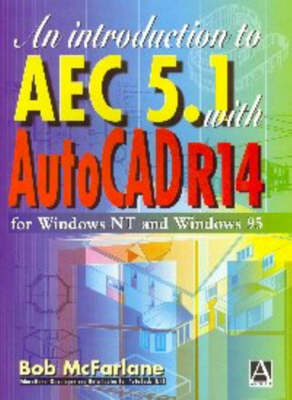
An Introduction to AutoCAD AEC 5.1 with AutoCAD R14
Butterworth-Heinemann Ltd (Verlag)
978-0-340-74185-6 (ISBN)
- Titel erscheint in neuer Auflage
- Artikel merken
Written by an established authority in the AutoCAD field, this text provides a step-by-step guide to AEC 5.1, the architectural and construction engineering package for use with AutoCAD R14. As the basic concepts are explained, a virtual house is gradually created from scratch, starting with basics such as 'layers' and 'levels', and finishing with the construction of a complete 'dream house'. Once it has been built, a 'walkthrough' will allow the reader to 'see' the inside of the house as a 3D pictorial representation of what has been created. By offering a clear, accessible explanation of a complicated package, the author introduces the reader to the potential of AEC 5.1 for enhancing drawing performance. He encourages further investigation of the numerous engineering and construction applications of this package. 'An Introduction to AEC 5.1' will prove invaluable both to professional architects, interior designers, construction engineers and estate developers; and also to students studying courses at BTEC, HNC, HND and degree levels where architectural CAD is required.
Bob McFarlane is a Curriculum Manager (CAD and New Media) at Motherwell College. He is in charge of the following courses to HNC and HND level: a)Computer Aided Draughting and Design b)Architectural Technology with CAD c)Filmcraft and Animation d)Internet and Multimedia Design and Development Bob has been writing AutoCAD books since 1993, the first being published for AutoCAD Release 12. Bob is an Autodesk Educational Developer and has a particular interest in the modelling concepts. Outside of work, Bob s interests include Bonsai trees, stamp collecting, remote control aircraft and kite flying. At present Bob spend most of his time with his wife Helen, his children Linda and Stephen and his granddaughter Ciara.
Getting started * Constructing the ground floor * Adding additional walls to the ground floor * Inserting doors into the ground floor * Inserting windows into the house layout * Stairs, floors and ceilings * Viewports, viewpoints and perceive * The first floor * Adding roofs * Layers and AEC * Fittings and furniture * Elevations and sections * Dimensioning * Hatching AEC models * Structural elements and foundations * Notes * Walkthroughs.
| Erscheint lt. Verlag | 1.12.1999 |
|---|---|
| Zusatzinfo | Approx. 100 illustrations |
| Verlagsort | Oxford |
| Sprache | englisch |
| Maße | 203 x 279 mm |
| Gewicht | 430 g |
| Themenwelt | Informatik ► Weitere Themen ► CAD-Programme |
| ISBN-10 | 0-340-74185-6 / 0340741856 |
| ISBN-13 | 978-0-340-74185-6 / 9780340741856 |
| Zustand | Neuware |
| Haben Sie eine Frage zum Produkt? |
aus dem Bereich


