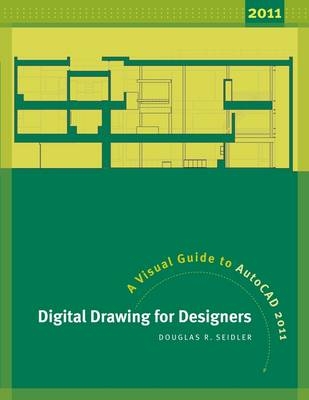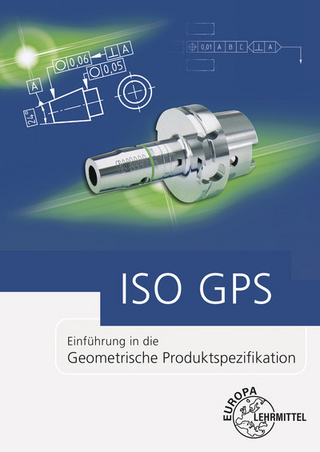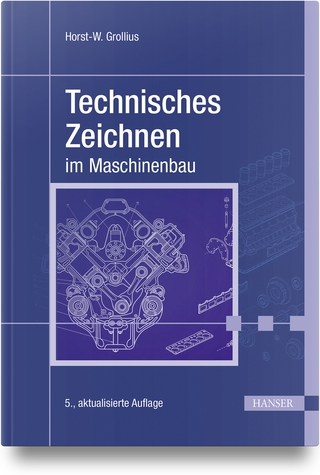
Digital Drawing for Designers
A Visual Guide to AutoCad 2011
Seiten
2011
|
2nd Revised edition
Fairchild Books (Verlag)
978-1-60901-066-9 (ISBN)
Fairchild Books (Verlag)
978-1-60901-066-9 (ISBN)
- Titel ist leider vergriffen;
keine Neuauflage - Artikel merken
This text teaches the latest version of AutoCAD by relating to what architects and interior designers understand best: the visual world. AutoCAD is a major software application for 2D and 3D design, and thus this book is essential for those wanting to get up to speed with the latest version.
With AutoCAD 2011, Autodesk enhanced the user interface and improved many drawing functions including annotative dimensions and text. Neither simplistic nor exhaustive, this revised edition of Digital Drawing for Designers teaches the latest version of AutoCAD by relating to what architects and interior designers understand best: the visual world. Beginning with the building blocks of drawing (lines, circles, and arcs), the book progresses through architectural graphic standards allowing students to create drawings and effectively communicate their design ideas. Advanced features - such as annotative dimensions, annotative blocks, express tools, and linking drawings (XREFs) - are also covered. Instructions are illustrated using language and concepts from manual drafting, creating a smooth transition to the digital environment for all designers. New learners will appreciate the step-by-step lessons and visual illustrations. Experienced design professionals can easily access material to refresh their knowledge. Clear, concise, and above all visual, this is the AutoCAD guide written for interior designers and architects.
Features: - Updated for AutoCAD 2011: compatible with AutoCAD versions 14 through 2011 - Illustrations depicting tools, functions, the AutoCAD ribbon interface, and keyboard commands - Practice exercises to reinforce each chapter's topics - Clear explanation of drawing and printing with line weight - Quick reference aids: command reference guide, index, and large-type page headers - Companion website features downloads for each chapter, including exercises, plot styles, title blocks, drawing templates, and professional AutoCAD drawings Instructor's Resources: - Instructor's Guide includes course syllabi and chapter outlines, tips for teachers, and problems and assignments to suit the skill levels of both interior design students and new interior designers
With AutoCAD 2011, Autodesk enhanced the user interface and improved many drawing functions including annotative dimensions and text. Neither simplistic nor exhaustive, this revised edition of Digital Drawing for Designers teaches the latest version of AutoCAD by relating to what architects and interior designers understand best: the visual world. Beginning with the building blocks of drawing (lines, circles, and arcs), the book progresses through architectural graphic standards allowing students to create drawings and effectively communicate their design ideas. Advanced features - such as annotative dimensions, annotative blocks, express tools, and linking drawings (XREFs) - are also covered. Instructions are illustrated using language and concepts from manual drafting, creating a smooth transition to the digital environment for all designers. New learners will appreciate the step-by-step lessons and visual illustrations. Experienced design professionals can easily access material to refresh their knowledge. Clear, concise, and above all visual, this is the AutoCAD guide written for interior designers and architects.
Features: - Updated for AutoCAD 2011: compatible with AutoCAD versions 14 through 2011 - Illustrations depicting tools, functions, the AutoCAD ribbon interface, and keyboard commands - Practice exercises to reinforce each chapter's topics - Clear explanation of drawing and printing with line weight - Quick reference aids: command reference guide, index, and large-type page headers - Companion website features downloads for each chapter, including exercises, plot styles, title blocks, drawing templates, and professional AutoCAD drawings Instructor's Resources: - Instructor's Guide includes course syllabi and chapter outlines, tips for teachers, and problems and assignments to suit the skill levels of both interior design students and new interior designers
Douglas R. Seidler is based at Marymount University.
Hand Drawing and Digital Drawing Design Drawings Advanced Drawing Tools
| Erscheint lt. Verlag | 1.6.2011 |
|---|---|
| Zusatzinfo | 16pp colour illus |
| Verlagsort | London |
| Sprache | englisch |
| Maße | 216 x 279 mm |
| Themenwelt | Kunst / Musik / Theater ► Design / Innenarchitektur / Mode |
| Mathematik / Informatik ► Informatik ► Grafik / Design | |
| Informatik ► Weitere Themen ► CAD-Programme | |
| Technik ► Architektur | |
| ISBN-10 | 1-60901-066-3 / 1609010663 |
| ISBN-13 | 978-1-60901-066-9 / 9781609010669 |
| Zustand | Neuware |
| Haben Sie eine Frage zum Produkt? |
Mehr entdecken
aus dem Bereich
aus dem Bereich
Einführung in die Geometrische Produktspezifikation
Buch | Softcover (2023)
Europa-Lehrmittel (Verlag)
20,70 €


