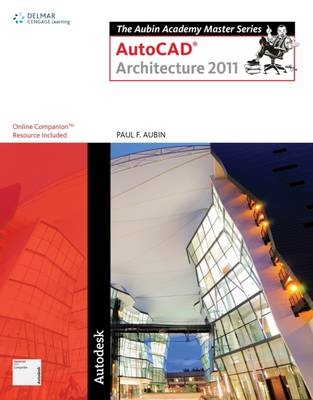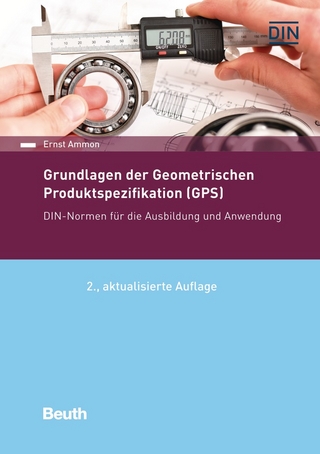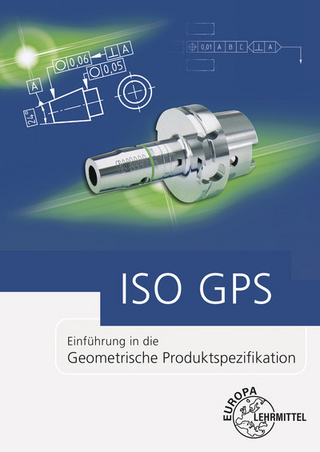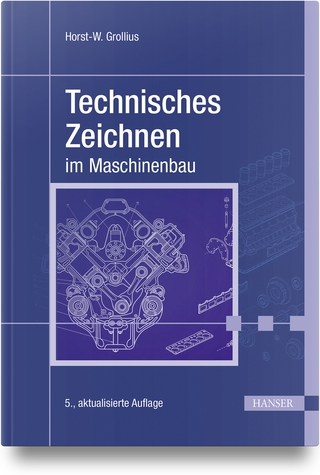
The Aubin Academy Master Series
Delmar Cengage Learning (Verlag)
978-1-111-13795-3 (ISBN)
- Titel ist leider vergriffen;
keine Neuauflage - Artikel merken
"The Aubin Academy Master Series: AutoCAD Architecture 2011" explains the process of creating professional-quality building design projects using the newest release of AutoCAD[registered] Architecture. Using a project-based approach, this text goes beyond a simple rundown of tools and commands to focus on the rationale and practicality of the software through life-tested, practical lessons that emphasize the 'why' as well as the 'how' in order to help users complete projects successfully. Text and lessons combine to deliver a clear sense of the value of the tools introduced as well each tool's potential. The result is a fully up-to-date resource that shortens the learning curve and builds confidence and comfort in using the software as a tool to create architecture.
PART I. 1. The User Interface. 2. Conceptual Underpinnings of AutoCAD Architecture. 3. Work Space Setup. PART II. 4. Beginning a Floor Plan Layout. 5. Setting Up the Building Model. 6. Column Grids and Structural Layout. 7. Vertical Circulation. 8. The Building Shell. 9. Mastering Wall Cleanup. 10. Progressive Refinement--Part 1. 11. Progressive Refinement--Part 2. 12. Roofs and Slabs. PART III. 13. Creating Reflected Ceiling Plans. 14. Generating Annotation. 15. Generating Schedules. 16. Generating Sections and Elevations. 17. Generating Details and Keynotes. 18. Plotting and Publishing. PART IV. Appendix A Additional Exercises. Appendix B Wall Cleanup Checklist. Appendix C Online Resources. Appendix D Space Area Calculations. Appendix E Sharing Files with Consultants. Appendix F Wall Cleanup Solution.
| Erscheint lt. Verlag | 11.12.2010 |
|---|---|
| Zusatzinfo | Illustrations |
| Verlagsort | Clifton Park |
| Sprache | englisch |
| Maße | 216 x 274 mm |
| Gewicht | 1746 g |
| Themenwelt | Informatik ► Weitere Themen ► CAD-Programme |
| Technik ► Architektur | |
| ISBN-10 | 1-111-13795-1 / 1111137951 |
| ISBN-13 | 978-1-111-13795-3 / 9781111137953 |
| Zustand | Neuware |
| Haben Sie eine Frage zum Produkt? |
aus dem Bereich


