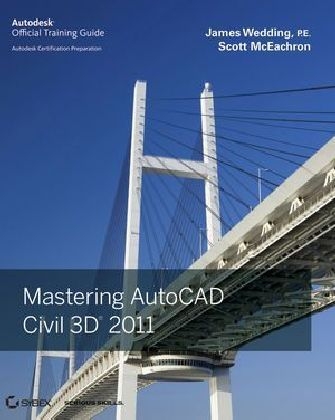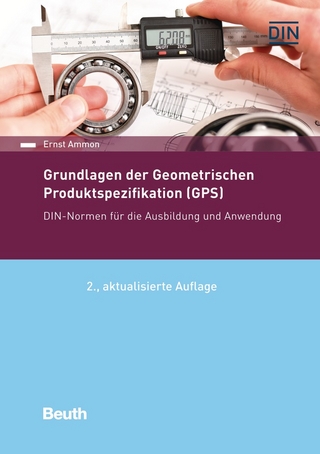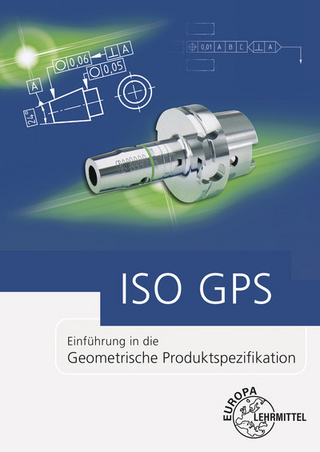
Mastering AutoCAD Civil 3D 2011
John Wiley & Sons Ltd (Verlag)
978-0-470-88418-8 (ISBN)
- Titel ist leider vergriffen;
keine Neuauflage - Artikel merken
This is the official, Autodesk-endorsed guide to Civil 3D, the leading software for designing large-scale civic systems such as highways, subdivisions, and sewer systems Covers all the key concepts, the software interface, and best methods for creating, editing, displaying, and labeling all elements of a civic engineering project Features in-depth, detailed coverage of surveying, points, alignments, surfaces, profiles, corridors, grading, LandXML and LDT Project Transfer, cross sections, pipe networks, visualization, sheets, and project management Includes what students need to pass the Civil 3D 2011 Certified Associate and Certified Professional exams Mastering AutoCAD Civil 3D 2011 is a complete course in the real-world application of Civil 3D as well as the ultimate study guide for certification.
James Wedding is an award-winning registered Professional Engineer and a member of the Autodesk Civil Engineering team who has worked extensively? to help shape Civil 3D. He is?a highly rated Autodesk University speaker, the face of Auodesk's Civil Engineering Resource Center, and blogs at www.civil3d.com.Scott McEachron has experience in? the civil engineering, land surveying, and GIS industries. He has worked as a consultant for Autodesk, its resellers, and many of the top 100 firms on the Engineering News-Record's Top 500 Design Firms list. Scott has been an instructor at Autodesk University for seven years and actively maintains www.civil3dtutorials.com.
Introduction. Chapter 1 Getting Dirty: The Basics of Civil 3D. Chapter 2 Back to Basics: Lines and Curves. Chapter 3 Lay of the Land: Survey. Chapter 4 X Marks the Spot: Points. Chapter 5 The Ground Up: Surfaces in Civil 3D. Chapter 6 Don't Fence Me In: Parcels. Chapter 7 Laying a Path: Alignments. Chapter 8 Cut to the Chase: Profiles. Chapter 9 Slice and Dice: Profile Views in Civil 3D. Chapter 10 Templates Plus: Assemblies and Subassemblies. Chapter 11 Easy Does It: Basic Corridors. Chapter 12 The Road Ahead: Advanced Corridors. Chapter 13 Stacking Up: Cross Sections. Chapter 14 The Tool Chest: Parts Lists and Part Builder. Chapter 15 Running Downhill: Pipe Networks. Chapter 16 Working the Land: Grading. Chapter 17 Sharing the Model: Data Shortcuts. Chapter 18 Behind the Scenes: Autodesk Data Management Server. Chapter 19 Teamwork: Vault Client and Civil 3D. Chapter 20 Out the Door: Plan Production. Chapter 21 Playing Nice with Others: LDT and Land XML. Chapter 22 Get The Picture: Visualization. Chapter 23 Projecting the Cost: Quantity Takeoff. Appendix A The Bottom Line. Appendix B The Autodesk Certification Exams. Index.
| Erscheint lt. Verlag | 13.8.2010 |
|---|---|
| Zusatzinfo | Illustrations |
| Verlagsort | Chichester |
| Sprache | englisch |
| Maße | 188 x 231 mm |
| Gewicht | 1370 g |
| Einbandart | Paperback |
| Themenwelt | Informatik ► Weitere Themen ► CAD-Programme |
| ISBN-10 | 0-470-88418-5 / 0470884185 |
| ISBN-13 | 978-0-470-88418-8 / 9780470884188 |
| Zustand | Neuware |
| Haben Sie eine Frage zum Produkt? |
aus dem Bereich


