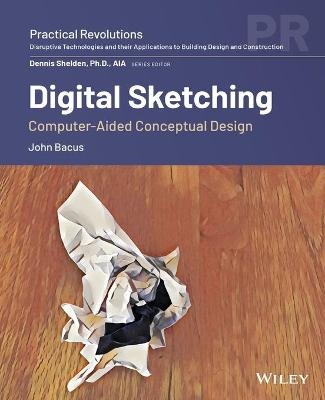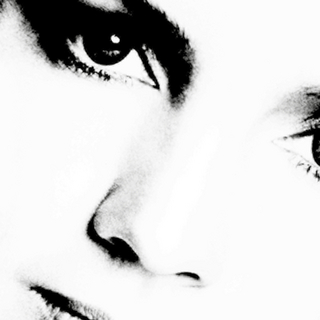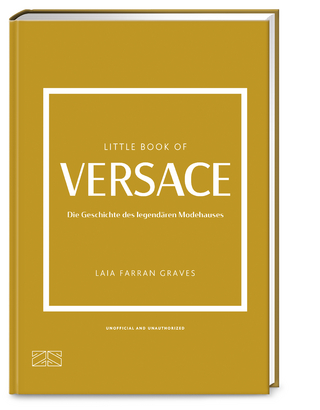
Digital Sketching
John Wiley & Sons Inc (Verlag)
978-1-119-64076-9 (ISBN)
Digital Sketching: Computer-Aided Conceptual Design delivers a comprehensive and insightful examination of how architects and other design professionals can best use digital design technology to become better designers. Celebrated professional, professor, and author John Bacus provides readers with practical and timely information on emerging digital design technologies and their effect on professional practice.
By focusing on the big picture, this rigorous survey of conceptual design technology offers professionals realistic strategies for reclaiming time for design in the ever increasing speed of project delivery. This book helps architects (and others like them) learn to use digital sketching techniques to be better designers, right from the project’s very first sketch.
As part of the groundbreaking Practical Revolutions series of books, Digital Sketching furthers the conversation of the practical deployment of emerging technologies in the building industries. This book provides readers with the information they need to evaluate digital design technology and decide whether or not to adopt and integrate it into their own processes. Readers will receive:
An accelerated and accessible introduction to a highly technical topic
Practical and applicable guidance on how to adapt a firm's business to adopt new technology without losing the benefit of existing intuition, skill, and experience
Real world implementations of specific techniques in the form of illuminating case studies that include results and lessons learned
Perfect for professional architectural designers, Digital Sketching also belongs on the bookshelves of interior designers, landscape architects, urban planners, contractors, and specialty fabricators of every kind. A disciplined sketching practice, especially through the digital methods discussed in this book, is a transformational benefit to anyone who designs and builds for a living.
John Bacus is a Senior Director of Product Management for the Trimble Design & Engineering Solutions Group, where he works on new product strategies for the AEC industry. John has worked for over eighteen years on the design and development of SketchUp, a 3D sketching tool for design. John has degrees in Architecture from The Cooper Union and Rice University, and is currently a lecturer in the ATLAS Institute at the University of Colorado.
Prologue ix
Chapter 1 Sketching For Conceptual Design 1
Introduction 1
Creative Rigor in Design 1
How Do You "Design"? 3
Design Starts in the Studio 5
How to Sketch 6
Sketching Digitally 10
Be the Designer 12
It (Really) Isn’t about the Tools 14
Stay Agile 19
Version Control Systems 31
Chapter 2 The Elements of Design 33
Designing the Elephant 34
The Measurement of Space 35
The Qualities o f Space 40
Geometry and Form 44
Freeform Curves 52
Surface 56
Building Objects and Other Higher-Order Primitives 64
Chapter 3 Representations of Space 71
Descriptive Geometry 73
Architectural Scale 76
Cutting Planes 79
Orthographic Projection 80
Plans 80
Elevations and Vertical Sections 82
Oblique Projection 83
Perspective Projection 88
Cinematic Perspective 92
Free Perspective 93
Stereoscopic Perspective 95
Unfolded Projections 98
Sketching in Diagrams 101
Chapter 4 Sketching In 2D 105
Your Sketchbook 105
Sketching with Purpose 106
Let’s Get Sketching. . . 110
Physical Sketching 110
Materials for Physical Sketching 114
Carry a Sketchbook, Really 115
Tools for Digital Sketching 116
Physical and Digital Together 120
Chapter 5 Sketching In 3D 123
There Is No Hiding in Models 123
Benefits of Sketch Modeling 123
Physical Modeling 127
Digital Modeling 132
How 3D Modeling Actually Works 138
Sketching Lines in 3D 141
Sketching Surfaces in 3D 144
Sketching Forms in 3D 14 7
Assembling 3D Models from Parts 150
Chapter 6 Sketching In Code 157
Rules-Based Design 157
Materials for Digital Sketching 159
Getting Started with Programming 162
Chapter 7 From Sketch to Production 185
Sketching for Presentation 185
Sketching for BIM 189
BIM Levels of Development 191
Sketching in LoD 100 BIM 193
Sketching for Construction 198
Chapter 8 Epilogue 205
Technology Is Incremental – Even Revolutionary Technology 205
Computation Is Powerful, But It Isn’t Limitless 206
An Imaginary Scenario about Construction 20 7
How Close Is This Future in 2020? 208
Appendix A What Computer Should I Buy? 211
Appendix B Integrated Development Environments (Ides) For Architects 223
Appendix C Sketching In Virtual Reality 227
Bibliography 233
Index 237
| Erscheinungsdatum | 24.02.2021 |
|---|---|
| Reihe/Serie | Practical Revolutions |
| Verlagsort | New York |
| Sprache | englisch |
| Maße | 185 x 231 mm |
| Gewicht | 499 g |
| Themenwelt | Kunst / Musik / Theater ► Design / Innenarchitektur / Mode |
| Technik ► Architektur | |
| ISBN-10 | 1-119-64076-8 / 1119640768 |
| ISBN-13 | 978-1-119-64076-9 / 9781119640769 |
| Zustand | Neuware |
| Informationen gemäß Produktsicherheitsverordnung (GPSR) | |
| Haben Sie eine Frage zum Produkt? |
aus dem Bereich


