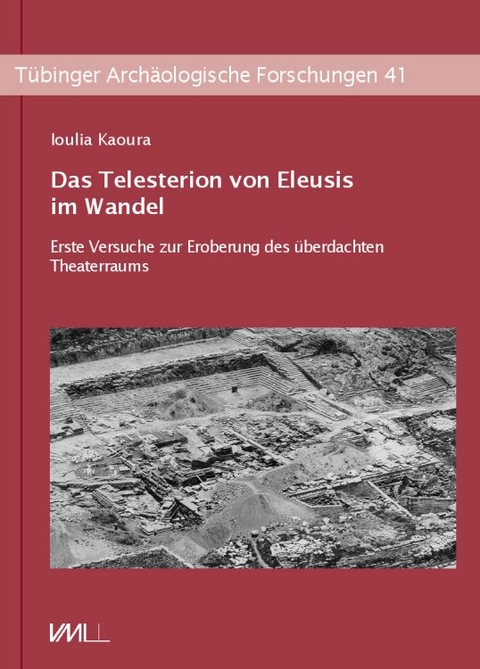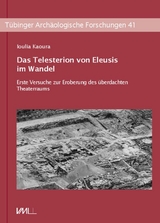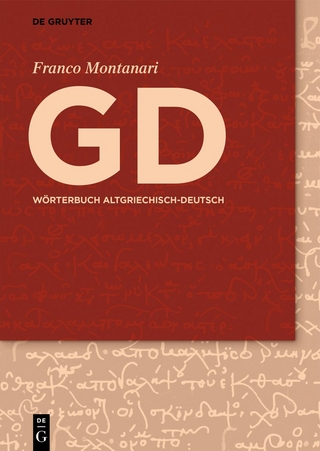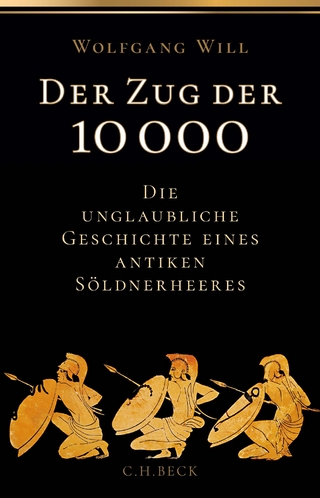Das Telesterion von Eleusis im Wandel
Erste Versuche zur Eroberung des überdachten Theaterraum
Seiten
| Ausstattung: Sonstiges Produkt
2024
|
1., Aufl.
VML Vlg Marie Leidorf (Verlag)
978-3-89646-676-1 (ISBN)
VML Vlg Marie Leidorf (Verlag)
978-3-89646-676-1 (ISBN)
Am Südosthang der Akropolis stand innerhalb der Mauern des attischen Eleusis das Heiligtum von Demeter und Kore und darin einer der größen Bauten der griechischen Antike, das sog. Telesterion, in dem die Mysterienzeremonie stattfand. Der heute sichtbare römische Bau des 2. Jh. n.Chr. liegt über zahlreichen Vorgängern, die bis in die Archaik zurückreichen und auf eine spätgeometrische Brandopferstelle sowie spät- und mittelhelladische Befunde folgten. Unpublizierte Grabungsdokumente der 1930er-Jahre und ein Katalog aller Innensäulenreste erlauben eine Neubewertung der komplizierten Baugeschichte. Bereits das archaische Telesterion [575-550] war mit 385 m² der größe überdachte Raum des Festlands seiner Zeit und wurde durch einen kykladisch geprägten Nachfolger [525-500] von 643 m² ersetzt, der mit Π-förmiger Einrichtung und mehrstufiger Schautreppe attischer Provenienz bereits Theatercharakter besaß. Es folgten Bauphasen K [470-50], I [450-435] und Z bzw. KL [425-415], von denen I mit stark reduzierter Säulenzahl und freier Raummitte einen erheblich verbesserten Innenraum bot und der erste Zentralbau der Antike war. Sie verkörpern - neben Multifunktionsräumen mit wandbegleitender Sitzbank und rückwärts steil ansteigenden Hörsälen - eine von drei Unterkategorien von Saalbauten, die am Übergang zur Eroberung des überdachten Theaterraums stehen.
On the south-eastern slope of the acropolis, within the walls of Attic Eleusis, stood the sanctuary of Demeter and Kore and within it one of the largest buildings of Greek antiquity, the so-called Telesterion, where the mystic ceremony took place. The Roman building of the 2nd c. A.D. visible today, lies above numerous predecessors reaching back to the Archaic period and following a Late Geometric burnt offering site and Late and Middle Helladic features. Unpublished excavation documents of the 1930s and a catalogue of all interior column remains allow for a reassessment of the complicated architectural history. The Archaic Telesterion [575-50 BC], the largest roofed space of mainland Greece of its time with 385 m², was replaced by a Cycladic-influenced successor [525-500 B.C.] of 643 m². This already had the character of a theatre with its Π-shaped furnishings and multi-level display staircase of Attic provenance. It was followed by construction phases K [470-50 B.C.], I [450-35 BC] and Z and KL respectively [425-15 B.C.], of which “I” offered a considerably improved interior with a greatly reduced number of columns and an free centre. It was also the first central-plan building of antiquity. Alongside multifunctional rooms with wall-flanking benches and auditoria with steeply rising backs, these Telesteria represent one of three sub-categories of halls at the transition to the construction of roofed theatre space. On the south-eastern slope of the acropolis, within the walls of Attic Eleusis, stood the sanctuary of Demeter and Kore and within it one of the largest buildings of Greek antiquity, the so-called Telesterion, where the mystic ceremony took place. The Roman building of the 2nd c. A.D. visible today, lies above numerous predecessors reaching back to the Archaic period and following a Late Geometric burnt offering site and Late and Middle Helladic features. Unpublished excavation documents of the 1930s and a catalogue of all interior column remains allow for a reassessment of the complicated architectural history. The Archaic Telesterion [575-50 BC], the largest roofed space of mainland Greece of its time with 385 m², was replaced by a Cycladic-influenced successor [525-500 B.C.] of 643 m². This already had the character of a theatre with its Π-shaped furnishings and multi-level display staircase of Attic provenance. It was followed by construction phases K [470-50 B.C.], I [450-35 BC] and Z and KL respectively [425-15 B.C.], of which “I” offered a considerably improved interior with a greatly reduced number of columns and an free centre. It was also the first central-plan building of antiquity. Alongside multifunctional rooms with wall-flanking benches and auditoria with steeply rising backs, these Telesteria represent one of three sub-categories of halls at the transition to the construction of roofed theatre space.
On the south-eastern slope of the acropolis, within the walls of Attic Eleusis, stood the sanctuary of Demeter and Kore and within it one of the largest buildings of Greek antiquity, the so-called Telesterion, where the mystic ceremony took place. The Roman building of the 2nd c. A.D. visible today, lies above numerous predecessors reaching back to the Archaic period and following a Late Geometric burnt offering site and Late and Middle Helladic features. Unpublished excavation documents of the 1930s and a catalogue of all interior column remains allow for a reassessment of the complicated architectural history. The Archaic Telesterion [575-50 BC], the largest roofed space of mainland Greece of its time with 385 m², was replaced by a Cycladic-influenced successor [525-500 B.C.] of 643 m². This already had the character of a theatre with its Π-shaped furnishings and multi-level display staircase of Attic provenance. It was followed by construction phases K [470-50 B.C.], I [450-35 BC] and Z and KL respectively [425-15 B.C.], of which “I” offered a considerably improved interior with a greatly reduced number of columns and an free centre. It was also the first central-plan building of antiquity. Alongside multifunctional rooms with wall-flanking benches and auditoria with steeply rising backs, these Telesteria represent one of three sub-categories of halls at the transition to the construction of roofed theatre space. On the south-eastern slope of the acropolis, within the walls of Attic Eleusis, stood the sanctuary of Demeter and Kore and within it one of the largest buildings of Greek antiquity, the so-called Telesterion, where the mystic ceremony took place. The Roman building of the 2nd c. A.D. visible today, lies above numerous predecessors reaching back to the Archaic period and following a Late Geometric burnt offering site and Late and Middle Helladic features. Unpublished excavation documents of the 1930s and a catalogue of all interior column remains allow for a reassessment of the complicated architectural history. The Archaic Telesterion [575-50 BC], the largest roofed space of mainland Greece of its time with 385 m², was replaced by a Cycladic-influenced successor [525-500 B.C.] of 643 m². This already had the character of a theatre with its Π-shaped furnishings and multi-level display staircase of Attic provenance. It was followed by construction phases K [470-50 B.C.], I [450-35 BC] and Z and KL respectively [425-15 B.C.], of which “I” offered a considerably improved interior with a greatly reduced number of columns and an free centre. It was also the first central-plan building of antiquity. Alongside multifunctional rooms with wall-flanking benches and auditoria with steeply rising backs, these Telesteria represent one of three sub-categories of halls at the transition to the construction of roofed theatre space.
| Erscheinungsdatum | 17.06.2024 |
|---|---|
| Reihe/Serie | Tübinger Archäologische Forschungen ; 41 |
| Verlagsort | Rahden |
| Sprache | deutsch |
| Maße | 210 x 297 mm |
| Gewicht | 3240 g |
| Einbandart | gebunden |
| Themenwelt | Geschichte ► Allgemeine Geschichte ► Altertum / Antike |
| Schlagworte | Baugeschichte • Eleusis • Heiligtum • Kultplatz • Stadtgeschichte • Telesterion • Theater • Theaterraum |
| ISBN-10 | 3-89646-676-3 / 3896466763 |
| ISBN-13 | 978-3-89646-676-1 / 9783896466761 |
| Zustand | Neuware |
| Haben Sie eine Frage zum Produkt? |
Mehr entdecken
aus dem Bereich
aus dem Bereich
Die unglaubliche Geschichte eines antiken Söldnerheeres
Buch | Hardcover (2022)
C.H.Beck (Verlag)
28,00 €
die Inszenierung der Politik in der römischen Republik
Buch | Hardcover (2023)
C.H.Beck (Verlag)
48,00 €




