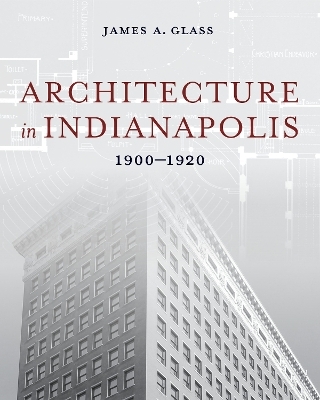
Architecture in Indianapolis
Indiana University Press (Verlag)
978-0-253-07221-4 (ISBN)
- Noch nicht erschienen (ca. April 2025)
- Versandkostenfrei innerhalb Deutschlands
- Auch auf Rechnung
- Verfügbarkeit in der Filiale vor Ort prüfen
- Artikel merken
In Architecture in Indianapolis: 1900-1920, preservationist and architectural historian Dr. James A. Glass describes the varied architectural currents that shaped buildings in Indianapolis during the first two decades of the twentieth century, a period when the Commercial Club of Indianapolis called the state capital "the largest inland city." With over 300 photographs and drawings, as well as 31 maps, Glass continues the exploration begun in Volume 1 of the variety of architectural styles that the city's builders drew on, including Italian Renaissance, Gothic, Arts and Crafts, Modern, Tudor palace and Tudor vernacular, Prairie Style, and many more. And, like Volume 1, Volume 2 documents the loss of distinctive architecture that has occurred throughout Indianapolis and explains why certain structures were razed. Both volumes together provide the first history of architecture in the city during its first century and will serve as an indispensable reference for decades to come.
Along with its companion 1820-1900, Architecture in Indianapolis: 1900-1920 describes the varied architecture that architects and builders in the city designed and constructed during the first two decades of the twentieth century and profusely illustrates buildings of that period, providing an indispensable reference for decades to come.
James A. Glass is an Indianapolis-based historic preservation and heritage consultant with over 45 years' experience as a historian, Deputy State Historic Preservation Officer, and professor in the preservation field. He holds a PhD in the history of architecture and historic preservation planning from Cornell University and lectures regularly on the architectural history of other countries and of Indianapolis.
Foreword
Preface
Acknowledgments
Introduction
1. Commercial and Industrial Architecture, 1900–1920
2. Public, Social, and Charitable Architecture, 1900–1920
3. Buildings of Worship, 1900–1920
4. City Mansions and Country Estates, 1900–1920
5. Detached Homes, Doubles, and Apartments, 1900–1920
6. The Development of an Architectural Profession, 1820–1920
Epilogue
Appendix A: Architectural Glossary
Appendix B: Architectural Style Guide
Bibliography
Notes
Index
| Erscheint lt. Verlag | 1.4.2025 |
|---|---|
| Zusatzinfo | 187 color illus., 132 b&w illus., 31 maps |
| Verlagsort | Bloomington, IN |
| Sprache | englisch |
| Maße | 203 x 254 mm |
| Themenwelt | Geisteswissenschaften ► Geschichte ► Regional- / Ländergeschichte |
| Technik ► Architektur | |
| ISBN-10 | 0-253-07221-2 / 0253072212 |
| ISBN-13 | 978-0-253-07221-4 / 9780253072214 |
| Zustand | Neuware |
| Informationen gemäß Produktsicherheitsverordnung (GPSR) | |
| Haben Sie eine Frage zum Produkt? |
aus dem Bereich


