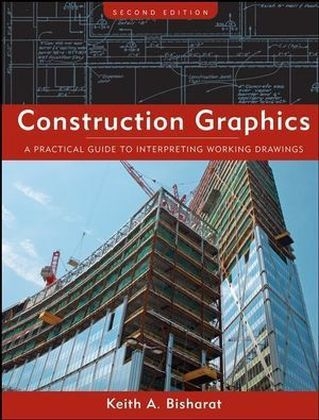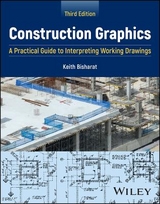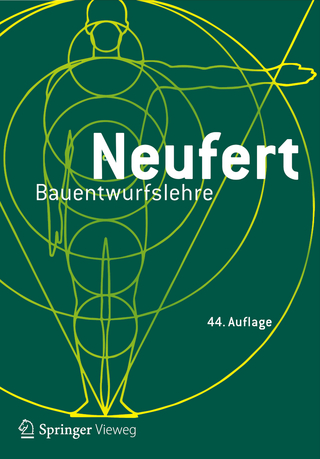
Construction Graphics
John Wiley & Sons Inc (Verlag)
978-0-470-13750-5 (ISBN)
- Titel erscheint in neuer Auflage
- Artikel merken
A BUILDER'S GUIDE to Construction graphics What do drawings mean to you as a builder?
When you're in the midst of a construction project, you have to be able to bridge the gap between the outcome described by the design professional in the construction drawings and the myriad materials and processes required to build the structure. With hundreds of illustrations and photographs from actual working drawings, Construction Graphics: A Practical Guide to Interpreting Working Drawings, Second Edition demonstrates what construction graphics mean to managers of the construction process and how you can make the best use of them.
From site excavation to forming, roof, and electrical systems, Construction Graphics provides up-to-date material and helpful exercises on the critical tasks involved in constructing a project from graphic depictions of it. This updated new edition gives you an overview of graphic communication, the construction business environment, the design professional's work product, and construction drawing fundamentals, and adds valuable new commentary on important topics, including:
Building Information Modeling (BIM)
Project delivery systems
Interpreting working drawings
The similarities between residential and commercial building construction drawings
Executing a site section in preparation for an earth quantity take-off
Additional commentary on welding and welding symbology
Adhering to the Construction Specifications Institute's UniFormat classification system, Construction Graphics, Second Edition will be a valuable aid to any building professional.
Keith A. Bisharat, MS, is Professor and Construction Management Program Coordinator in the Department of Civil Engineering at California State University, Sacramento. He is a licensed general contractor with more than twenty-five years of experience in construction as a sole proprietor, partner, forensic construction consultant, developer, building designer, project manager, superintendent, project engineer, carpenter, and laborer.
Preface ix
Chapter 1 Construction Graphics: An Overview 1
Introduction 2
Graphics and Builders 2
Challenges Facing the Design Professional: Telling a Complicated Story 2
Dialects and the Standardization of Drawings 4
Participants in the Design Process: Owners, Design Professionals, and Contractors 5
Varying Professional Viewpoints: Legal Responsibilities, Education, Training, and the Consequences of Diversity 7
Summary 9
Chapter 2 The Construction Business Environment 11
The Construction Industry 12
Evolution of a Building Construction Project 14
What Contractors Do 20
Summary 22
Chapter 3 The Design Professional’s Work Product 23
The Project Manual 24
Construction Drawings: Organization and Content 24
The International System of Units 28
Jurisdictional Confusion: Drawing Interdependence 30
Residential and Commercial Building Construction Drawings: A Comparison 31
Summary 34
Chapter 4 Construction Drawings 35
Scale, Scales, and Scaled Drawings 36
Determining Dimensions without a Scale 38
Projection Types 38
Views: Plans, Elevations, and Sections 40
Pictorial Drawings 42
Dimensioning: How Big Is It? Where Does It Go? 47
Lettering, Notes, and Leaders 48
Lines 49
Symbols 50
Schedules 51
What Constitutes Good Graphics? 53
Interpreting Working Drawings 56
Summary 60
Chapter 5 Sketching 61
Introduction 62
Drawing Instruments and Media 62
Manner and Style of the Presentation 62
Other Useful Geometric Construction Techniques 67
Formatting and Composing Properly Proportioned Sketches 72
Summary 72
Chapter 6 Site Construction 75
Site Construction: Preparation and Improvements 76
What to Expect in the Drawings 76
Graphic Expression in Site Construction Drawings 79
Translating the Drawings into Work 86
Summary 100
Chapter 7 Foundation Systems 101
Purpose of Foundations 102
What to Expect in the Drawings 102
Graphic Expression in Foundation Drawings 102
Translating the Drawings into Work 107
Summary 118
Chapter 8 Framing Systems 119
Purpose of Framing Systems 120
What to Expect in the Drawings 121
Common Graphic Conventions 121
Framing System Drawings: Subject Matter and Orientation 127
Translating the Drawings into Work 128
Design Decisions Affecting the Construction Process 160
Summary 164
Chapter 9 Cladding, Glazing, and Exterior Doors 167
Purpose of Cladding, Glazing, and Exterior Doors 168
What to Expect in the Drawings 169
Common Graphic Conventions in Cladding, Glazing, and Exterior Doors 170
Translating the Drawings into Work 180
Summary 193
Chapter 10 Roof Systems 195
Purpose of Roof Systems 196
What to Expect in the Drawings 196
Common Graphic Conventions in Roof Structures and Coverings 197
Correlating the Drawings with Work Concerns 215
Summary 218
Chapter 11 Interior Construction 219
Purpose of Interior Construction 220
What to Expect in the Drawings 220
Schedules 220
Common Graphic Conventions in Interior Construction 220
The Takeoff 258
Summary 258
Chapter 12 Mechanical Systems 265
Purpose of Mechanical Systems 266
What to Expect in the Drawings 266
Deciphering the Drawings 270
Plumbing Systems 272
Common Graphic Conventions in Mechanical Systems 281
The Takeoff 304
Summary 305
Chapter 13 Electrical Systems 307
Purpose 308
Elements of Electrical Systems 308
What to Expect in the Drawings 309
Common Graphic Conventions in Electrical Drawings 309
Translating the Drawings into Work 328
Summary 334
Chapter 14 Fabrication Drawings 335
Problems Inherent in the Design and Construction Processes 336
Submittals Defined 336
Submittal Process 337
Shop Drawing Production 338
What to Expect in the Drawings 339
Summary 355
Appendix A Estimating and the Takeoff—A Brief Overview 357
Appendix B Answers to the Exercises 359
Appendix C Residential Construction Drawings 365
Appendix D Drawing Review: A Journey through Commercial Building Construction Drawings 401
Appendix E Welding in Construction 427
Appendix F MasterFormat™ 2004 Division Numbers and Titles 443
Appendix G Executing a Site Section 445
Glossary 451
Selected References 459
Index 463
| Erscheint lt. Verlag | 10.10.2008 |
|---|---|
| Zusatzinfo | Photos: 78 B&W, 0 Color; Drawings: 337 B&W, 0 Color |
| Verlagsort | New York |
| Sprache | englisch |
| Maße | 221 x 285 mm |
| Gewicht | 1361 g |
| Einbandart | gebunden |
| Themenwelt | Technik ► Architektur |
| Technik ► Bauwesen | |
| ISBN-10 | 0-470-13750-9 / 0470137509 |
| ISBN-13 | 978-0-470-13750-5 / 9780470137505 |
| Zustand | Neuware |
| Informationen gemäß Produktsicherheitsverordnung (GPSR) | |
| Haben Sie eine Frage zum Produkt? |
aus dem Bereich



