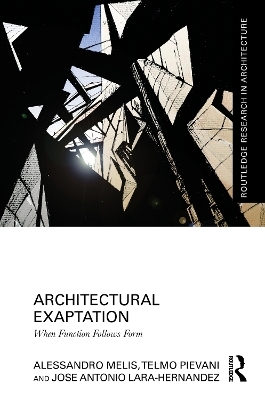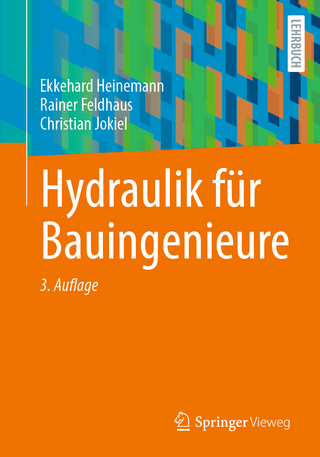
Architectural Exaptation
Routledge (Verlag)
978-1-032-35803-1 (ISBN)
Architectural Exaptation: When Function Follows Form focuses on the significance and the originality of the study of exaptation. It presents exaptation as an opportunity to extend architectural design towards more sustainable approaches aimed at enforcing urban resilience.
The use of exaptation’s definition in architecture supports the heuristic value of cross-disciplinary studies on biology and architecture, which seem even more relevant in times of global environmental crises. This book aims to make a critique of the pre-existing and extensive paternalistic literature. Exaptation will be described as a functional shift of a structure that already had a prior, but different, function. In architecture, a functional shift of a structure that already had a function may apply to forms of decorative elements embedded in architectural components, and to both change of function of tectonic elements and the change of use of an architectural space. The book is illustrated with examples from around the globe, including China, Italy, Mexico, New Zealand, the USA and the UK, and looks at different civilizations and diverse historical periods, ranging from the urban to the architectural scale. Such examples highlight the potential and latent human creative capacity to change the use and functions, something that cities and buildings could consider when facing disturbances. Exaptation is shown as an alternative narrative to the simplifications of evolutionary puritanism. It also offers an innovative perspective and presents an opportunity to re-think the manner in which we design and redesign our cities.
This book will be of interest to architecture, planning, urban design and biology researchers and students.
Winner of the ‘Gerd Albers Award 2024’. This award is for the best book contribution in the field of Urban Planning and is awarded by International Society of City and Regional Planners (ISOCARP).
Alessandro Melis holds the distinguished position of the first Endowed Chair Professor at the New York Institute of Technology. He served as the curator of the Italian Pavilion at La Biennale di Venezia in 2021 and was honoured as an ambassador of Italian Design in 2020-2022 (ADI, Italian Ministry of Foreign Affairs). Professor Melis has made significant contributions to the field of research, which is evidenced by over 200 publications, numerous citations in reputable publications, and his keynote speeches at institutions such as the University of Cambridge, MoMA New York, the China Academy of Art, the Italian Institute of Culture in London and New York, Italian Trade Agency, and TEDx. He is the founding director of Heliopolis 21, an international architecture firm based in Italy, England, the United States, Germany, and Mexico. Telmo Pievani is a Full Professor in the Department of Biology, University of Padua, Italy, where he holds the first Italian chair of the Philosophy of Biological Sciences. He also teaches Bioethics and Science Communication. Since October 2016, he has been the Rector’s Delegate for Institutional Communication, University of Padua. He is Fellow of several academic Institutions and scientific societies: Istituto Veneto di Scienze, Lettere ed Arti, Class of Sciences, Venice; Turin Academy of Sciences, Class of Biological Sciences; Accademia Olimpica in Vicenza, Class of Sciences and Technique; “Umberto Veronesi” Foundation for the Progress of Sciences, Milan; Istituto Italiano di Antropologia, Steering Board, Rome. He is a member of the editorial boards of Evolution: Education and Outreach, Evolutionary Biology, ndiconti Lincei Sc. Fis. Nat., Istituto della Enciclopedia Italiana Treccani, and Le Scienze, the Italian edition of Scientific American. He is the author of 256 registered publications. Jose Antonio Lara-Hernandez is a Senior Researcher at the Auckland University of Technology (AUT) in New Zealand and was previously a postdoctoral fellow at the University of Porto. Antonio was a member of the curatorial team of the Italian Pavilion at La Biennale di Venezia in 2021. As a prolific researcher, his publications and impact beyond the academy in countries, such as Italy and Mexico, are evidence of his work. He has more than ten years’ experience as a registered architect and urban designer, and is a chartered member of the Colegio de Arquitectos de Merida (Mexico). In addition, he was a co-founder of the IMPLAN-Merida (Municipal Institute of Urban Planning in Merida City). He is also collaborating in the Cluster of Sustainable Cities at the University of Portsmouth, UK, and City Space and Architecture in Bologna, Italy. He is the project coordinator of Heliopolis 21 (Mexico), an international architecture firm based in Italy, England, the United States, and Germany.
List of figures
Foreword
Acknowledgements
1. Introduction: Architectural Exaptation
2. Exaptation: The Interplay between Forms and Functions
3. Morphospace: The Possible Is Greater Than the Real
4. Back to the Future
5. Redefining Architecture: Towards a Taxonomy of Exaptation
6. Dynamic Adaptation: Shifting Functions in Architecture across Time and Contexts
7. Göbekli Tepe: Challenging Narratives and Rethinking Architecture History
8. Learning from History: The Case of Venice
9. Romantic Architecture as a Manifestation of Exaptation: The Case of Alessandro Gherardesca
10. Unveiling Radicals as a Case Study in Architectural Exaptation
11. Temporary Appropriation and the Exaptation of the Urban Space
12. Architectural Exaptation and Informality
13. The Need for Diversity in Architecture: Case Studies
14. The Art Is a Spandrel: Drawings as a Manifestation of Exaptation
15. Artificial Intelligence as an Exaptive Design Dimension
16. The Italian Pavilion at La Biennale Venezia 2021: Embracing Complexity and Darkness
17. Conclusion: Architectural Evolution, Exaptation and Adaptive Spandrels
Epilogue
Index
| Erscheinungsdatum | 11.04.2024 |
|---|---|
| Reihe/Serie | Routledge Research in Architecture |
| Zusatzinfo | 6 Line drawings, black and white; 58 Halftones, black and white; 64 Illustrations, black and white |
| Verlagsort | London |
| Sprache | englisch |
| Maße | 156 x 234 mm |
| Gewicht | 630 g |
| Themenwelt | Naturwissenschaften ► Biologie ► Ökologie / Naturschutz |
| Technik ► Architektur | |
| Weitere Fachgebiete ► Land- / Forstwirtschaft / Fischerei | |
| ISBN-10 | 1-032-35803-3 / 1032358033 |
| ISBN-13 | 978-1-032-35803-1 / 9781032358031 |
| Zustand | Neuware |
| Informationen gemäß Produktsicherheitsverordnung (GPSR) | |
| Haben Sie eine Frage zum Produkt? |
aus dem Bereich


