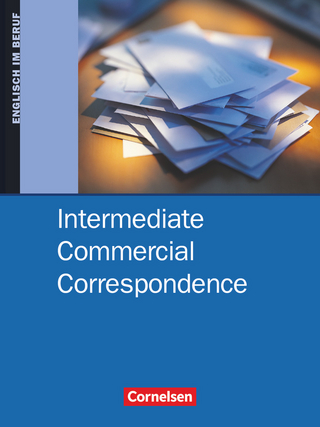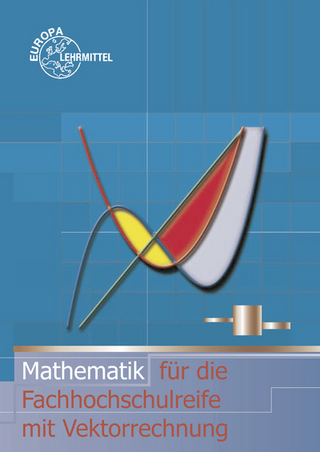
Buildings and Projects
Seiten
1989
Watermark Publications (UK) Ltd (Verlag)
978-962-7274-02-5 (ISBN)
Watermark Publications (UK) Ltd (Verlag)
978-962-7274-02-5 (ISBN)
- Titel gebraucht verfügbar
- Artikel merken
Looking at the commercial architecture of Norman Foster, this book covers the architectural designs between 1971 and 1978, including his work with Team 4 and Foster Associates.
This book is the second in a series of volumes that explores the complete portfolio of Norman Foster's work over the 25 years between 1964 and 1989. Compiled with the full collaboration of the architect, this book aims not merely to illustrate the unbuilt projects and completed buildings but also to explain the full process of their design. The book covers the period from 1971 to 1978 and examines the inspiration, development and exploration of ideas that underlie each project, using, wherever possible, the original sketches, drawings and models, many of which are published for the first time. Each volume contains over 650 illustrations and a series of texts drafted in close consultation with the architects and their associates. There are also keynote essays and introductions with more subjective opinions. The book aims to offer a dialogue of views rather than an individual viewpoint. Among the projects covered in this volume are the Hammersmith Centre, Sainsbury Centre, Frankfurt Athletics Stadium and the Renault Distribution Centre.
This book is the second in a series of volumes that explores the complete portfolio of Norman Foster's work over the 25 years between 1964 and 1989. Compiled with the full collaboration of the architect, this book aims not merely to illustrate the unbuilt projects and completed buildings but also to explain the full process of their design. The book covers the period from 1971 to 1978 and examines the inspiration, development and exploration of ideas that underlie each project, using, wherever possible, the original sketches, drawings and models, many of which are published for the first time. Each volume contains over 650 illustrations and a series of texts drafted in close consultation with the architects and their associates. There are also keynote essays and introductions with more subjective opinions. The book aims to offer a dialogue of views rather than an individual viewpoint. Among the projects covered in this volume are the Hammersmith Centre, Sainsbury Centre, Frankfurt Athletics Stadium and the Renault Distribution Centre.
Willis Faber and Dumas; Climatroffice; St Peter's Theatre; International Energy Expo; Gomera Planning Study; St Helier Harbour; Sainsbury Centre; Foster residence; London Gliding Club; Frankfurt Athletics Stadium; Fred Olsen travel agency; Joseph shop; Hammersmith Centre; open house; entertainment centre; Renault Distribution Centre.
| Zusatzinfo | 85 b&w photographs, 190 colour photographs, 385 drawings |
|---|---|
| Verlagsort | Haslemere |
| Sprache | englisch |
| Maße | 297 x 240 mm |
| Themenwelt | Technik ► Architektur |
| ISBN-10 | 962-7274-02-X / 962727402X |
| ISBN-13 | 978-962-7274-02-5 / 9789627274025 |
| Zustand | Neuware |
| Informationen gemäß Produktsicherheitsverordnung (GPSR) | |
| Haben Sie eine Frage zum Produkt? |
Mehr entdecken
aus dem Bereich
aus dem Bereich
Schulbuch Klassen 7/8 (G9)
Buch | Hardcover (2015)
Klett (Verlag)
31,50 €
Buch | Softcover (2004)
Cornelsen Verlag
25,99 €
Buch (2007)
Europa-Lehrmittel (Verlag)
24,90 €



