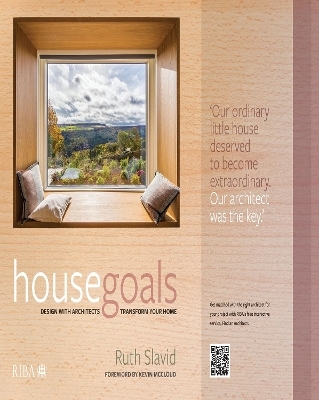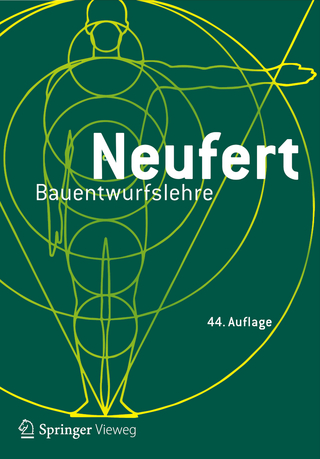
House Goals
RIBA Publishing (Verlag)
978-1-914124-50-1 (ISBN)
A link to the garden, to bring nature closer. A re-thought layout, that complements your lifestyle. A greener home, for a sustainable future (and lower energy bills).
More space. Better space.
You probably know what is wrong with your house, but do you really know what would improve it? Architects do. Even better, they can design a home that works for you, with ideas and solutions that you may not yet have considered.
This stunningly illustrated book showcases the best examples of what can be achieved when homeowners collaborate with RIBA-certified architects to realise their House Goals. Sorted by motivation, it breaks down how architects can address these universal problems in unique, bespoke ways that suit their clients, while providing inspiration for your own home.
Crucially, House Goals fully explains the process of working with architects – from first contact to completion – to ensure you know exactly what you’re getting into, and how to make the most of it.
Features:
Examples of projects in Georgian, Victorian, Edwardian, inter-war and post-war homes.
A range of scales, from one-bed flats and split-level maisonettes to two-up, two-down terraces and cosy cottages, elegant town houses and detached homes as well as interesting conversions and garden rooms.
Rural and urban locations ranging from hamlets to big cities, covering: London, Norfolk, Cheshire, Sussex, Herefordshire, Yorkshire, Oxfordshire and more.
Work from more than 30 architects, including: Arboreal Architecture, Bradley Van der Straeten Architects, Gagarin Studio, IF_DO, Knox Bhavan and nimtim architects.
With a foreword by Kevin McCloud.
Ruth Slavid has been writing about architecture for more than 25 years, having been at The Architects’ Journal in a variety of senior roles from 1993 to 2008. She is the author of nine books on architecture, most recently New Work, New Workspace (RIBA Publishing), Building on Tradition (Gilgamesh, 2019) and Ice Station (Park Books, 2015).
Foreword
Introduction
Chapter 1: Making more space
Two-and-a-Half-Storey House – Bradley Van Der
Straeten
Room for an Opera Singer – Fab Architects
Cleveland Cottage – Liv Architects
Breakout Extension – Knott Architects
Lambeth Marsh House – Fraher Architects
Longhurst – Gagarin Studio
Paramount Court – Knox Bhavan Architects
Chapter 2: Going down
Work(out) from Home – Scenario Architecture
Highbury House Basement – Appleton Weiner
Oak Brow – Annabelle Tugby Architects
Caroline Place – Groupwork
Old Redford Cottage – RX Architects
The Nook – Studio 163
Chapter 3: Special spaces
Amhurst Road – Poulsom Middlehurst
Montague Court – IF_DO
The Old School – ArkleBoyce
Samarkand – Napier Clarke Architects
Shakespeare Tower – Takero Shimazaki Architects
Loft Library – Arboreal Architecture
Georgian House – Lynch Architects
Chapter 4: Greener homes
Cambridge House – Sam Tisdall Architects
Croft Lodge Studio – Kate Darby Architects and
David Connor Design
Manor Farm – Transition by Design
Princes Road – Hesketh Hayden
Reuse Flat – Arboreal Architecture
Terraced House – Cowper Griffith Architects
Chapter 5: Connecting to the outside
Sycamore Hall – Paul Testa Architecture
Charred House – Rider Stirland Architects
Grove Park – O’Sullivan Skoufoglou Architects
Highbury House Extension – Architecture for London
Mies X King George – CAN
Rugby Road Side Infill Extension – Shape
Architecture
Hampstead House – Dominic McKenzie Architects
Hive House – nimtim architects
Chapter 6: Working with architects
Why use an architect?
Choosing an architect
Developing the brief
What is the architect’s role?
Working with other professionals
Working with your architect
What about the cost?
When things go wrong
Popping the champagne
Index
| Erscheinungsdatum | 01.09.2022 |
|---|---|
| Verlagsort | London |
| Sprache | englisch |
| Maße | 170 x 210 mm |
| Themenwelt | Technik ► Architektur |
| ISBN-10 | 1-914124-50-2 / 1914124502 |
| ISBN-13 | 978-1-914124-50-1 / 9781914124501 |
| Zustand | Neuware |
| Haben Sie eine Frage zum Produkt? |
aus dem Bereich


