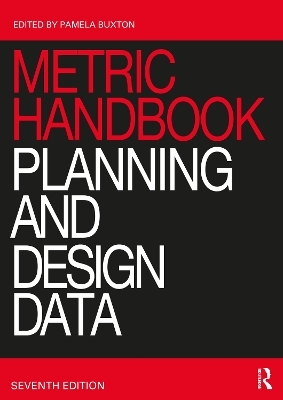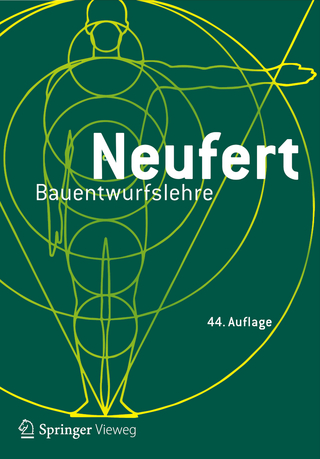
Metric Handbook
Routledge (Verlag)
978-0-367-51136-4 (ISBN)
The Metric Handbook is the major handbook of planning and design data for architects and architecture students, with over 100,000 copies sold to successive generations of architects and designers. It remains the ideal starting point for any project and belongs in every design office.
The seventh edition references the latest regulations and construction standards and includes new chapters on data centres and logistics facilities alongside basic design data for all the major building types. For each building type, the book gives the basic design requirements and all the principal dimensional data, and succinct guidance on how to use the information and what regulations the designer needs to be aware of.
As well as buildings, the Metric Handbook deals with broader aspects of design such as materials, acoustics, and lighting, and general design data on human dimensions and space requirements. The Metric Handbook is the unique reference for solving everyday planning problems.
Pamela Buxton is a freelance architecture and design journalist. She has contributed to many architecture and design publications including RIBA Journal, Architects’ Journal and Building Design. She was the editor of 50 Architects 50 Buildings, published by Batsford in 2016.
DESIGN BASICS: 1. Design information and dimensional coordination Revised by Simon Douch. Original text: Terry Nichols with David King, 2. People and space Revised by Professor Norman Wienand, 3. People and movement Revised by Professor Norman Wienand, 4. Inclusive and accessible design David Dropkin and Neil Smith, 5. Capital and whole life costs of buildings Chris Bicknell and David Holmes, ESSENTIALS: 6. Structure Revised by Andrew Peters, Arthur Lyons Original text: David Adler and Norman Seward, 7. Materials Arthur Lyons with AHR Architects, 8. Thermal environment Phil Jones, 9. Light Revised by Theo Paradise-Hirst Original text: Joe Lynes, 10. Sound Russell Macdonald and Chris Steel, 11. Fire Beryl Menzies, 12. Flood-resilient design Robert Barker and Richard Coutts, 13. Crime prevention design Nick Hughes Revised by Peter Wozniak, BUILDING TYPES: 14. Agricultural buildings John Weller, Rod Sheard, Frank Bradbeer and others, 15. Auditoria Revised by Mark Foley and Stefanie Fischer (cinemas). Original text: Ian Appleton; Stefanie Fischer (cinemas), 16. Civic buildings Revised by David Selby (town halls); Martin Sutcliffe and Neil Sansum (law courts), 17. Community centres Jim Tanner, 18. Data centres Simon Brimble, Emilia Dobrzynska, Naiane Esteve, Chris Neighbour, Daniel Silva, Miguel Vazquez Cid of Arup, 19. Emergency services Including Fire stations by Michael Bowman, 20. Hospitals Christiane Anders, Claudia Bloom, Vicky Braouzou. Duncan Finch, Mary Reid, Mariangela Zanini of Avanti Architects. Christopher Shaw of Medical Architecture (mental health), 21. Hotels Fred Lawson, 22. Houses and flats Revised by Kathy Watkins. Original text: John Chapman and Kathy Watkins, 23. Homes for older people Justin Bannister and Judith Brown, 24. Student housing and housing for young people Revised by Michael Ritchie. Original text: MJP Architects Ltd, 25. Laboratories Revised by Eugene Sayers Original text: Neville Surti and Catherine Nikolaou, 26. Libraries Brian Edwards with Ayub Khan, 27. Logistics facilities Marcus Madden-Smith, 28. Museums, art galleries and temporary exhibition spaces Geoffrey Mathews, 29. Offices Frank Duffy with Jack Pringle, Angela Mullarkey and Richard Finnemore, 30. Payment and counselling offices Richard Napier, 31. Places of worship Revised by Ian Brewerton (Non-conformist and Free Churches), Atba Al-Samarraie (mosques); Gurmeet Sian (gurdwara), Maurice Walton (Church of England buildings) Original text by David Adler, Ian Brewerton, Leslie Fairweather, Derek Kemp, Atba Al-Samarraie, 32. Primary health care Geoffrey Purves, 33. Restaurants and foodservice facilities Fred Lawson, 34. Retail shops and stores Lucy Dewick-Tew and Eddie Miles, 35. Schools Anthony Langan, 36. Security and counter-terrorism Mark Whyte and Chris Johnson, 37. Sports facilities: indoor and outdoor Philip Johnson and Tom Jones, 38. Streets and spaces for people and vehicles Revised by Ben Hamilton-Baillie (introduction, shared space and place-making), James Horne (vehicles, roads and road design) and Sustrans (cycling routes and parking), 39. Transport terminals and interchanges Airports revised by Andrew Perez with additional contributions by Richard Chapman. Railways revised by Declan McCafferty, 40. Tropical design Patricia Tutt, 41. Universities Revised by Rupert Goddard and Tony Poole, Appendix A – SI system, Appendix B – Conversion factors and tables, Index
| Erscheinungsdatum | 29.11.2021 |
|---|---|
| Zusatzinfo | 362 Tables, black and white; 1035 Line drawings, black and white; 72 Halftones, black and white; 1107 Illustrations, black and white |
| Verlagsort | London |
| Sprache | englisch |
| Maße | 210 x 297 mm |
| Gewicht | 2707 g |
| Themenwelt | Technik ► Architektur |
| Technik ► Bauwesen | |
| ISBN-10 | 0-367-51136-3 / 0367511363 |
| ISBN-13 | 978-0-367-51136-4 / 9780367511364 |
| Zustand | Neuware |
| Informationen gemäß Produktsicherheitsverordnung (GPSR) | |
| Haben Sie eine Frage zum Produkt? |
aus dem Bereich


