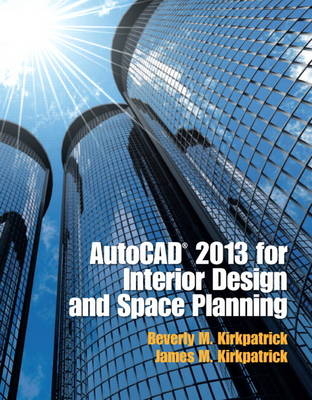
AutoCAD 2013 for Interior Design and Space Planning
Peachpit Press Publications (Verlag)
978-0-13-298768-4 (ISBN)
- Titel erscheint in neuer Auflage
- Artikel merken
Part I: Preparing to Draw with AutoCAD
1. Introducing the AutoCAD User Interface
Part II: Two-Dimensional AutoCAD
2. Quick-Start Tutorials: Basic Settings and Commands
3. Drawing with AutoCAD: Conference and Lecture Rooms
4. Adding Text and Tables to the Drawing
5. Advanced Plotting: Using Plot Styles, Paper Space, Multiple Viewports, and PDF Files.
6. Drawing the Floor Plan: Walls, Doors, and Windows
7. Dimensioning and Area Calculations
8. Drawing Elevations, Sections, and Details
9. Drawing the Furniture Installation Plan, Adding Specifications, and Extracting Data
10. Design Center, Autodesk Seek, Dynamic Blocks, and External References
11. Drawing the Reflected Ceiling Plan and Voice/Data/Power Plan
12. Creating Presentations with Layouts and Making a Style Sheet
13. Isometric Drawing and Gradient Hatch Rendering
Part III: Three-Dimensional AutoCAD
14. Solid Modeling
15. Advanced Modeling
Appendix A: Keyboard Shortcuts
Appendix B: Shortcut and Temporary Override Keys
Appendix C: Floor Plans and Interior Elevations of a 15-Unit Condominium Building
| Erscheint lt. Verlag | 13.8.2012 |
|---|---|
| Verlagsort | Berkeley |
| Sprache | englisch |
| Maße | 215 x 275 mm |
| Gewicht | 1430 g |
| Themenwelt | Informatik ► Weitere Themen ► CAD-Programme |
| Technik ► Architektur | |
| ISBN-10 | 0-13-298768-6 / 0132987686 |
| ISBN-13 | 978-0-13-298768-4 / 9780132987684 |
| Zustand | Neuware |
| Haben Sie eine Frage zum Produkt? |
aus dem Bereich



