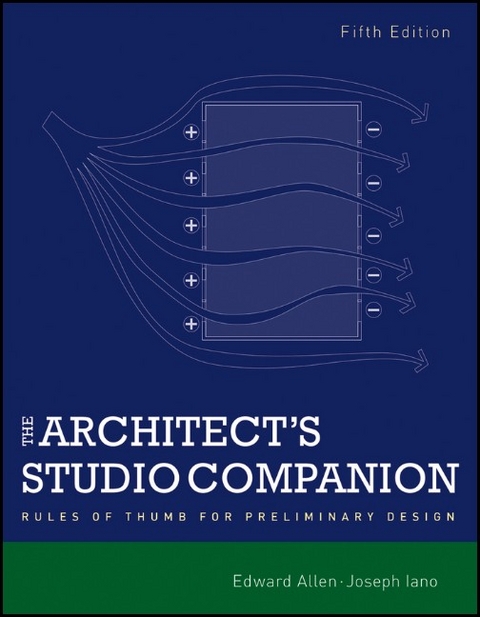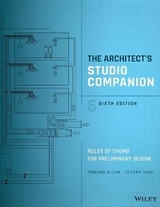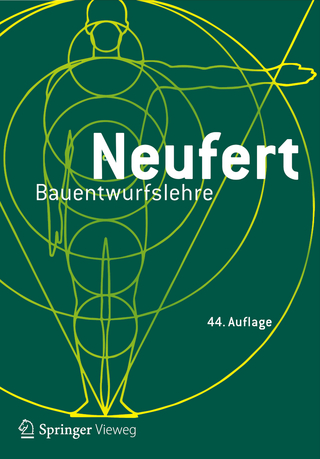
The Architect's Studio Companion
John Wiley & Sons Ltd (Verlag)
978-0-470-64191-0 (ISBN)
- Titel ist leider vergriffen;
- Artikel merken
Packed with useful information, this book is more than simply a reference. The authors of the best-selling Fundamentals of Building Construction, use their trademark talent for explaining highly technical concepts in an easy to understand manner, with data that informs the initial and subsequent designs. Designers will find themselves constantly going back to their Studio Companion for its straightforward and direct illustrations, rules of thumb and code issues. This is the only reference that so effectively incorporates building design with human factors. No architect should be without it.
Edward Allen, FAIA, has been a member of the faculties of Yale University and the Massachusetts Institute of Technology, and has frequently taught as a guest at other institutions throughout the United States. He is the bestselling author of Fundamentals of Building Construction, Architectural Detailing, and Form and Forces (all from Wiley). Joseph Iano is an author, illustrator, and practicing architect who has taught design and technology in schools of architecture throughout the United States. Currently, he heads a Seattle design firm that provides technical and quality management consulting. He is the coauthor with Edward Allen of Fundamentals of Building Construction.
ACKNOWLEDGMENTS vii HOW TO USE THIS BOOK ix SECTION 1 DESIGNING WITH BUILDING CODES 1 1. DESIGNING WITH BUILDING CODES 1 SECTION 2 DESIGNING THE STRUCTURE 19 1. SELECTING THE STRUCTURAL SYSTEM 21 2. CONFIGURING THE STRUCTURAL SYSTEM 37 3. SIZING THE STRUCTURAL SYSTEM 55 SECTION 3 DESIGNING WITH DAYLIGHT 137 1. DESIGN CRITERIA FOR DAYLIGHTING SYSTEMS 139 2. CONFIGURING AND SIZING DAYLIGHTING SYSTEMS 149 SECTION 4 DESIGNING SPACES FOR MECHANICAL AND ELECTRICAL SERVICES 157 1. SELECTING HEATING AND COOLING SYSTEMS FOR LARGE BUILDINGS 159 2. CONFIGURING AND SIZING MECHANICAL AND ELECTRICAL SERVICES FOR LARGE BUILDINGS 179 3. PASSIVE HEATING AND COOLING SYSTEMS 215 4. MECHANICAL AND ELECTRICAL SYSTEMS FOR SMALL BUILDINGS 233 SECTION 5 DESIGNING FOR EGRESS AND ACCESSIBILITY 261 1. CONFIGURING THE EGRESS SYSTEM AND PROVIDING ACCESSIBLE ROUTES 263 2. SIZING THE EGRESS SYSTEM 295 3. STAIRWAY AND RAMP DESIGN 311 SECTION 6 DESIGNING FOR PARKING 327 1. DESIGN CRITERIA FOR PARKING FACILITIES 329 2. CONFIGURING PARKING FACILITIES 337 3. SIZING PARKING FACILITIES 349 SECTION 7DESIGNING WITH HEIGHT AND AREA LIMITATIONS 363 1. HEIGHT AND AREA LIMITATIONS 365 2. HEIGHT AND AREA TABLES 385 APPENDIX A EXAMPLE USE OF THIS BOOK 473 APPENDIX B UNITS OF CONVERSION 477 BIBLIOGRAPHY 479 INDEX 481
| Verlagsort | Chichester |
|---|---|
| Sprache | englisch |
| Maße | 220 x 287 mm |
| Gewicht | 1 g |
| Themenwelt | Technik ► Architektur |
| ISBN-10 | 0-470-64191-6 / 0470641916 |
| ISBN-13 | 978-0-470-64191-0 / 9780470641910 |
| Zustand | Neuware |
| Informationen gemäß Produktsicherheitsverordnung (GPSR) | |
| Haben Sie eine Frage zum Produkt? |
aus dem Bereich



