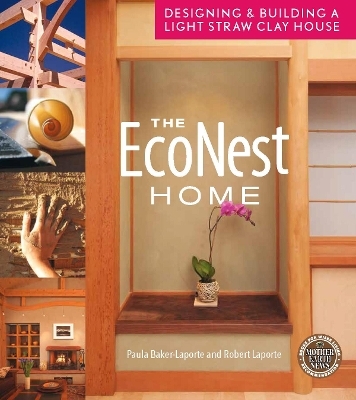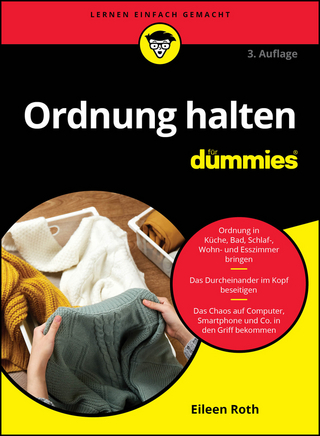
The EcoNest Home
New Society Publishers (Verlag)
978-0-86571-777-0 (ISBN)
- Titel z.Zt. nicht lieferbar
- Versandkostenfrei innerhalb Deutschlands
- Auch auf Rechnung
- Verfügbarkeit in der Filiale vor Ort prüfen
- Artikel merken
An EcoNest is not just a home-it is a breathtakingly beautiful structure that nurtures health and embraces ecology. This unique approach to construction combines light clay straw, timber framing, earthen floors, natural plasters, and other natural techniques with the principles of Building Biology to create a handcrafted living sanctuary. By bringing together time-honored traditions and modern innovations, owners of EcoNests enjoy living spaces that reflect the best of both worlds. The EcoNest Home is an in-depth exploration of the benefits of choosing this technique over conventional alternatives, combined with a complete practical guide for prospective designers and builders.
Paula Baker-Laporte and Robert Laporte draw on their own extensive experience to provide: * A detailed explanation of the nature-based science behind EcoNests * Fully illustrated, step-by-step instructions to guide you through construction * Dozens of inspiring photos of completed projects The most comprehensive North American resource on light clay straw construction, written by its leading proponents, The EcoNest Home is a must-read for anyone considering building their own healthy, affordable, environmentally friendly natural home. Paula Baker-Laporte and Robert Laporte are the creators of the EcoNest concept and the authors of Econest: Creating Sustainable Sanctuaries of Clay, Straw and Timber. Robert has built over fifty houses using the EcoNest system and has trained hundreds of professional builders and aspiring owner-builders in using the techniques. Paula has worked as the architect for the EcoNest Company for nearly two decades and is the author of Prescriptions for a Healthy House.
Paula Baker-Laporte, FAIA, BBP. As an architect, Paula is intimately familiar with the materials and methods of standard construction. As a Bau-Biologist, she also knows where these practices are in conflict with human health. Having designed and supervised the construction of many healthy homes both for the well and for those with multiple chemical sensitivity, she is well-versed in the available alternatives for healthier construction and in the challenges presented when one deviates from accepted construction practices. It was her vision to bring diverse information together into a practical reference book. Her collaboration with Erica and John has enabled this vision to become a reality. Paula is also the coauthor of EcoNest: Creating Sustainable Sanctuaries (Gibbs Smith Publisher, 2005). Robert Laporte introduced light straw clay construction to North America, combining it with a family of other hand-crafted techniques including traditional timber framing, earthen floors, and natural plasters to create a holistic natural building system. He is the co-author of Econest: Creating Sustainable Sanctuaries of Clay, Straw and Timber.
Table of Contents
Why build a natural home ?
• The authentic food/authentic home analogy
• our impacts and responsibilities
• appropriate response and design
• alternative building methods and materials
• conventional vs. regenerative living
• myths and realities
• history of light clay construction
Site Selection
• cultural history of site selection
• modern day health concerns
• ecological site designs
• natural climate control
• regenerating the landscape
• food and shelter
EcoNest: a Family of Design and Building Strategies Applying the Principles of Building Biology in the design, construction and occupation of a home:
a. Recognizing nature as the gold standard for a healthy indoor environment.
b. Design for Health and Ecology;
• History of use
• non-toxic choices
• natural materials
• maintaining hygroscopicity
• natural lighting
• proportion
• size
• beauty
• sacred space
• relationship to nature
• adaptability
• flexible space
• color in accordance with nature
• maintaining a healthy balance of humidity
• a healthy electro-climate
c. Recognizing the role of the craftsman in enriching the lives of all who dwell within.
• Modern day precedents for building craft revival
• Why we teach others,
• Building the Builder, Craftsmanship Leadership and teamwork
• Design for the temperate climate zones
Home Owners Guide to the design process
• Initiating a legacy
• Working with a design professional
• Phases of design
• Making a thousand choices and staying sane!
• Putting it all in perspective
Foundation Systems “ a good pair of boots”
• The role of the foundation in the health and longevity of the building
• drainage issues
• height of foundation
• reduction of concrete
• rubble trench construction
• wood insulated concrete forms
The Timberframe
• About the sustainable use of wood
• ecology and re-useabiltiy of timber framing
• framing terms and concepts
• European vs. Japanese Frame Construction Styles
• plan
• layout
• encoding
• cutting
• assembly
• raising the frame
The EcoNest Clay Straw Wall System
• Wall terms and concepts
• Site analysis and staging for efficient production
• Scaffolding, circulation, site safety
Framework
• Load-bearing and non-load-bearing Larsen trusses
• Larsen truss layout
• Planning for future interior attachments
• Incorporating mechanical and electrical systems
Formwork
• Interior face and exterior face forming
• Building a leap form
• Door + window framing and insulation
Production
• . Testing soil for clay content
• Choosing the straw
• Mixing
• Variation of densities in accordance with wall orientation
Delivery
• Making hoppers
• Materials handling and delivery
Filling
• Placing and tamping clay straw
• Horizontal reinforcing
• Topping off the wall
• Removing and re-using the formwork
Drying and Prepping for Finish
•
• Accelerated drying techniques
• Chinking and creating an air tight envelope
• Other delivery techniques (sidebar about crane delivery)
The Roof System
• the “good hat” concept
• roofing terms and concepts
• form
• calculations
• truss roof process
• roof details
• roof ventilation
• insulating the roof
• alternative insulation materials
Exterior Finishes
• exterior skin comparisons
• exterior earth plaster
• exterior lime plaster
• Keim treatments
• wood siding
• vented rain screens
Crafting the Interiors
• plaster ceilings
• ceiling finishes
• the mandala ceiling construction
• wood ceilings
• plaster wall finishes
• partition walls
• mass interior walls
• framed walls
• shoji screens and pockets for shoji screens
• cabinetry construction and selection
• attaching cabinetry to the walls
• nichos
• doors
• floor systems, alternatives to concrete
• earthen floors
• wood floors
Natural and Mechanical Systems for energy efficient, year round comfort
• passive heating and cooling strategies for a temperate climate
• decreasing or eliminating dependence mechanical systems
• power + electrical considerations
• day lighting and artificial lighting
• water collection, storage, purification and drinking
• plumbing considerations
• heating with fuel
• masonry heaters
• cooling and the 4 strategies
Portfolio
Several new EcoNest Case studies
Appendices
a. general construction guidelines
b. New Mexico construction guidelines
c. State of Oregon Reach Code
c. Sources of information: books + websites
d. Architects and builders guide
e. Material suppliers
| Erscheint lt. Verlag | 20.8.2015 |
|---|---|
| Zusatzinfo | 1 Plates, color |
| Verlagsort | Gabriola Island |
| Sprache | englisch |
| Maße | 203 x 229 mm |
| Gewicht | 852 g |
| Themenwelt | Sachbuch/Ratgeber ► Freizeit / Hobby ► Heimwerken / Do it yourself |
| Sachbuch/Ratgeber ► Gesundheit / Leben / Psychologie | |
| Technik ► Architektur | |
| ISBN-10 | 0-86571-777-X / 086571777X |
| ISBN-13 | 978-0-86571-777-0 / 9780865717770 |
| Zustand | Neuware |
| Haben Sie eine Frage zum Produkt? |
aus dem Bereich


