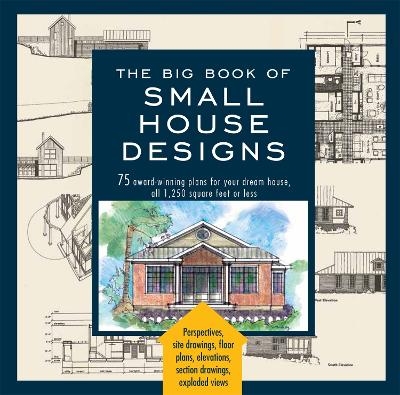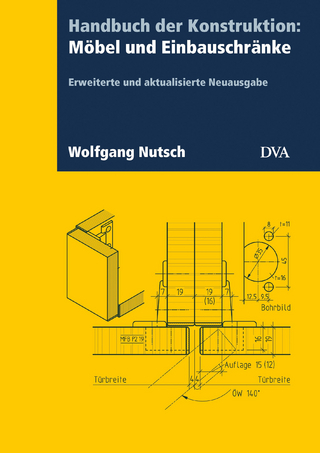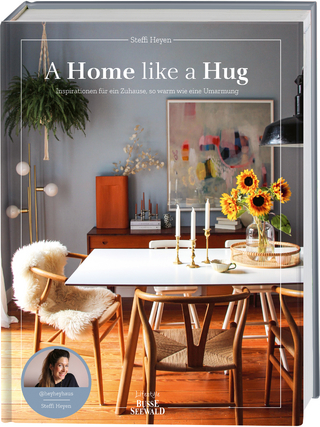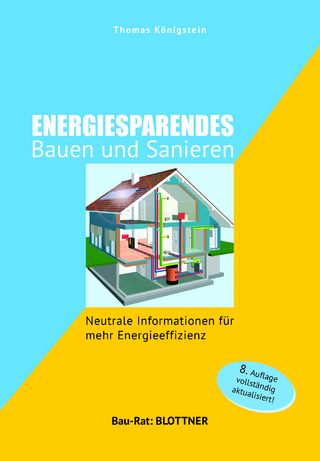
The Big Book Of Small House Designs
75 Award-Winning Plans for Your Dream House, 1,250 Square Feet or Less
Seiten
2011
Black Dog & Leventhal Publishers Inc (Verlag)
978-1-57912-887-6 (ISBN)
Black Dog & Leventhal Publishers Inc (Verlag)
978-1-57912-887-6 (ISBN)
A collection of more than 500 blueprints, elevation drawings, and illustrations of small homes of various styles, from a New England farmhouse, to a sophisticated city townhouse, to a Santa Fe ranch.
75 unique designs for attractive, efficient, environmentally friendly homes. Now available in paperback, this collection of 75 plans for small homes offers more than 500 usable blueprints and other illustrations for a variety of living spaces suitable for every environment and style, from a New England farmhouse to a sophisticated townhouse in the city to a Santa Fe ranch. The designs include site drawings, floor plans, elevation drawings, section drawings, perspective drawings, and exploded views. A brief introduction to each home describes its setting, the philosophy behind the design and its intended use, materials used, recommended landscaping, and more. Many of the homes come with money-saving and environmentally sound features such as solar panels and water heaters, wood stoves, ceiling fans, airlock entries, wind power alternatives, and natural gas heaters.
75 unique designs for attractive, efficient, environmentally friendly homes. Now available in paperback, this collection of 75 plans for small homes offers more than 500 usable blueprints and other illustrations for a variety of living spaces suitable for every environment and style, from a New England farmhouse to a sophisticated townhouse in the city to a Santa Fe ranch. The designs include site drawings, floor plans, elevation drawings, section drawings, perspective drawings, and exploded views. A brief introduction to each home describes its setting, the philosophy behind the design and its intended use, materials used, recommended landscaping, and more. Many of the homes come with money-saving and environmentally sound features such as solar panels and water heaters, wood stoves, ceiling fans, airlock entries, wind power alternatives, and natural gas heaters.
Editor and professional architect Don Metz is a partner in the architectural firm of Metz and Thornton. He started his career in the energy-efficient house design business in 1972 with his award-winning Winston House. He was the consultant for the book The Underground House Book by fellow Storey author Stu Campbell. Don also wrote Superhouse and edited Storey's New Compact House Designs, and edited The Compact House Book. Metz has also written two novels, Catamount Bridge and King of the Mountain. He lives with his wife in Lyme, New Hampshire.Owner of the architectural firm BarnOwl Designs,
| Erscheint lt. Verlag | 1.10.2011 |
|---|---|
| Zusatzinfo | b&w illus & line drawings |
| Verlagsort | New York |
| Sprache | englisch |
| Maße | 202 x 201 mm |
| Gewicht | 600 g |
| Themenwelt | Sachbuch/Ratgeber ► Freizeit / Hobby ► Hausbau / Einrichten / Renovieren |
| Technik ► Architektur | |
| ISBN-10 | 1-57912-887-4 / 1579128874 |
| ISBN-13 | 978-1-57912-887-6 / 9781579128876 |
| Zustand | Neuware |
| Haben Sie eine Frage zum Produkt? |
Mehr entdecken
aus dem Bereich
aus dem Bereich
Inspirationen für ein Zuhause, so warm wie eine Umarmung
Buch | Hardcover (2024)
BusseSeewald (Verlag)
30,00 €
neutrale Informationen für mehr Energieeffizienz
Buch (2024)
Blottner Verlag e.K.
29,90 €


