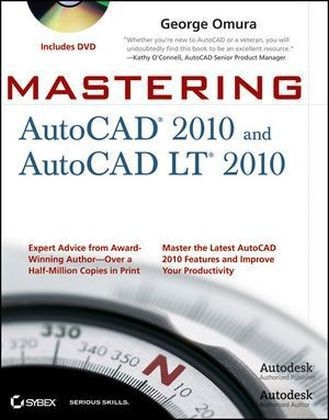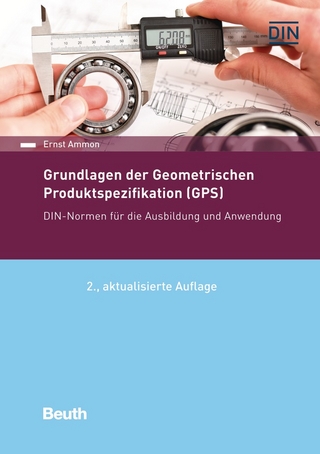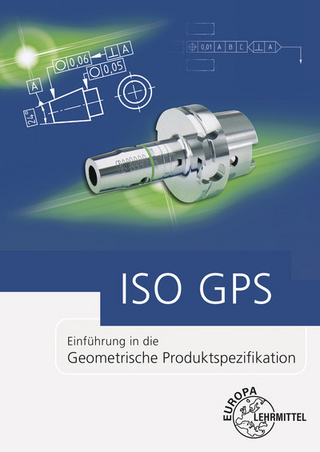
Mastering AutoCAD 2010 and AutoCAD LT 2010
John Wiley & Sons Ltd (Verlag)
978-0-470-46603-2 (ISBN)
- Titel ist leider vergriffen;
keine Neuauflage - Artikel merken
Each year, Mastering AutoCAD appears at the top of the AutoCAD book sales charts; it′s the world′s all–time bestselling series on the AutoCAD design software. This revision thoroughly covers all the new features and gives you a complete education in AutoCAD and AutoCAD LT.
Whether you′re an architect or drafter, involved in another discipline that uses CAD software, or an AutoCAD instructor, you′ll benefit from Omura′s comprehensive coverage.
Award–winning Autodesk Authorized Author, George Omura, has written more than 20 books on AutoCAD
Uses concise explanations, focused examples, step–by–step instructions, and hands–on projects to fully cover both AutoCAD and AutoCAD LT
Introduces the basics of the interface and drafting tools, then moves into intermediate skills such as effectively using hatches, fields, and tables
Elaborates on the more important skills for real world applications like layouts, plotting, and quick 3D modeling
Showcases the newest features including parametric design, free–form 3D mesh modeling, and enhanced PDF support
Details advanced skills including attributes, dynamic blocks, drawing curves, and macro programming
Explores 3D modeling and imaging, and discusses customization and integration
DVD includes video tutorials, a searchable PDF of the book, "before and after" tutorial files, a trial version of AutoCAD 2010, and additional tools and utilities
Mastering AutoCAD 2010 and AutoCAD LT 2010 is equally effective as a tutorial and a stand–alone reference for this extremely popular technical drawing software.
Note: CD–ROM/DVD and other supplementary materials are not included as part of eBook file.
For Instructors: Teaching supplements are available for this title.
George Omura is a licensed architect and Autodesk Authorized Author who has more than 30 years of experience in architecture and has been using AutoCAD for more than 20 years. He has worked on design projects ranging from resort hotels to metropolitan transit systems to the San Francisco Library project. He is the all–time bestselling AutoCAD author and was cited as favorite CAD author by members of the Autodesk User Group International (AUGI) in AUGIWorld magazine′s "Best of Everything CAD issue.
Foreword.
Introduction.
Part 1: The Basics.
Chapter 1: Exploring the AutoCAD and AutoCAD LT Interface.
Chapter 2: Creating Your First Drawing.
Chapter 3: Setting Up and Using AutoCAD’s Drafting Tools.
Chapter 4: Organizing Objects with Blocks and Groups.
Chapter 5: Keeping Track of Layers and Blocks.
Part 2: Mastering Intermediate Skills.
Chapter 6: Editing and Reusing Data to Work Efficiently.
Chapter 7: Mastering Viewing Tools, Hatches, and External References.
Chapter 8: Introducing Printing, Plotting, and Layouts.
Chapter 9: Understanding Plot Styles.
Chapter 10: Adding Text to Drawings.
Chapter 11: Using Fields and Tables.
Chapter 12: Using Dimensions.
Part 3: Mastering Advanced Skills.
Chapter 13: Using Attributes.
Chapter 14: Copying Existing Drawings into AutoCAD.
Chapter 15: Advanced Editing and Organizing.
Chapter 16: Laying Out Your Printer Output.
Chapter 17: Making “Smart” Drawings with Parametric Tools.
Chapter 18: Using Dynamic Blocks.
Chapter 19: Drawing Curves.
Chapter 20: Getting and Exchanging Data from Drawings.
Part 4: 3D Modeling and Imaging.
Chapter 21: Creating 3D Drawings.
Chapter 22: Using Advanced 3D Features.
Chapter 23: Rendering 3D Drawings.
Chapter 24: Editing and Visualizing 3D Solids.
Chapter 25: Exploring 3D Mesh Modeling.
Part 5: Customization and Integration.
Chapter 26: Using the Express Tools.
Chapter 27: Exploring AutoLISP.
Chapter 28: Customizing Toolbars, Menus, Linetypes, and Hatch Patterns.
Chapter 29: Managing and Sharing Your Drawings.
Appendix A: The Bottom Line.
Appendix B: Installing and Setting Up AutoCAD.
Appendix C: Hardware and Software Tips.
Appendix D: System Variables and Dimension Styles.
Appendix E: About the Companion DVD.
Index.
| Verlagsort | Chichester |
|---|---|
| Sprache | englisch |
| Maße | 188 x 230 mm |
| Gewicht | 1616 g |
| Einbandart | Paperback |
| Themenwelt | Informatik ► Weitere Themen ► CAD-Programme |
| ISBN-10 | 0-470-46603-0 / 0470466030 |
| ISBN-13 | 978-0-470-46603-2 / 9780470466032 |
| Zustand | Neuware |
| Haben Sie eine Frage zum Produkt? |
aus dem Bereich


