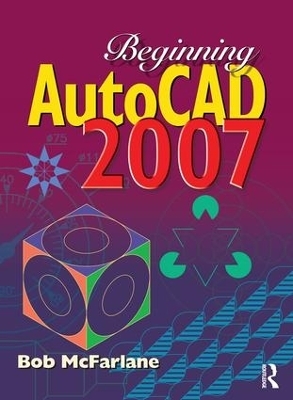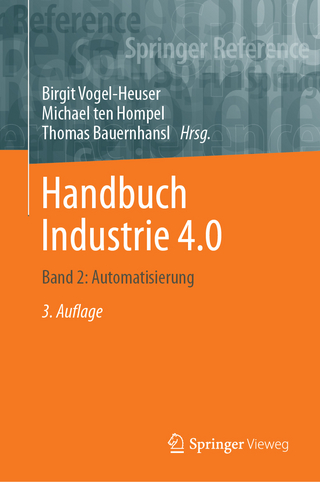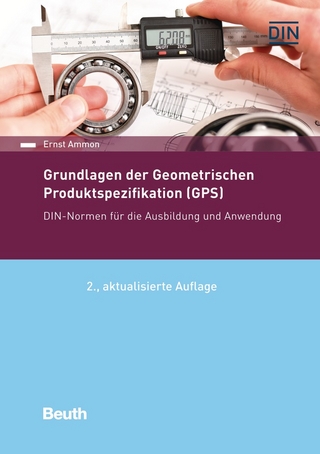
Beginning AutoCAD 2007
Routledge (Verlag)
978-1-138-13570-3 (ISBN)
- Titel z.Zt. nicht lieferbar
- Versandkostenfrei innerhalb Deutschlands
- Auch auf Rechnung
- Verfügbarkeit in der Filiale vor Ort prüfen
- Artikel merken
The emphasis on learning through doing makes this book ideal for anyone involved in engineering, construction or architecture - where the focus is on productivity and practical skills. The author has also matched the coverage to the requirements of City and Guilds, Edexcel (BTEC) and SQA syllabuses.
The following new features in AutoCAD 2007 are covered in this book:
* Create: Using enhanced commands and draughting tools to create all types of content
* Manage: Using the Sheet Set Manager and Attribute Extraction to manage data and information
* Produce: Using dynamic blocks, dynamic input and selection preview to increase productivity
* Share: Using e-transmit, publish to the web and PDF files to share information
Plus, a new companion website features AutoCAD files for selected activities for students to work with.
The result is a useful refresher course for anyone using AutoCAD at this level, and those upgrading to the new software release. The course is also designed to be fully relevant to anyone using other recent releases, including AutoCAD 2006.
ABOUT THE AUTHOR
Bob McFarlane has been writing books on AutoCAD for over 10 years.
Bob McFarlane MSc BSc ARCST CEng FIED RCADDes MIMechE MBCS FRSA
Using the book; The AutoCAD 2007 graphics screen; Drawing and Erasing and using the Selection Set; The 2D drawing aids; Saving and Opening drawings; Standard sheet 1; Line and Circle object creation; Object snap; Creating Arcs, Donuts, Ellipses, Points and Polygons; Layers; Creating a working drawing; Using the Modify commands 1; Text; Dimensioning; The MODIFY commands 2; Grips; Viewing drawings; Hatching; Drawing assistance and information; Polylines; Additional draw and modify commands; The array command; Changing object properties; Text tables; Tolerances; Using various units and paper sizes; Multilines, complex lines and groups; Blocks and attributes; Wblocks and external references; Dynamic blocks; The Design Center; Pictorial drawings; Model and paper space; Templates, standards and sheets; Toolbars and tool palettes; File formats and plotting; 'electronic' AutoCAD; Additional activities; Activities; Index.
| Erscheinungsdatum | 24.02.2016 |
|---|---|
| Verlagsort | London |
| Sprache | englisch |
| Maße | 210 x 280 mm |
| Gewicht | 890 g |
| Themenwelt | Informatik ► Weitere Themen ► CAD-Programme |
| Technik ► Maschinenbau | |
| Technik ► Umwelttechnik / Biotechnologie | |
| ISBN-10 | 1-138-13570-4 / 1138135704 |
| ISBN-13 | 978-1-138-13570-3 / 9781138135703 |
| Zustand | Neuware |
| Informationen gemäß Produktsicherheitsverordnung (GPSR) | |
| Haben Sie eine Frage zum Produkt? |
aus dem Bereich


