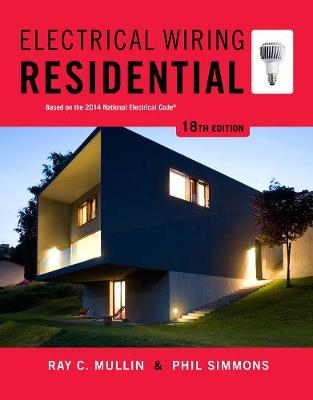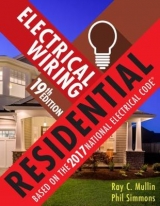
Electrical Wiring Residential
Delmar Cengage Learning (Verlag)
978-1-285-17095-4 (ISBN)
- Titel erscheint in neuer Auflage
- Artikel merken
Delivering the very latest in industry standards and procedures, longtime market leader ELECTRICAL WIRING RESIDENTIAL, 18e continues to provide comprehensive, authoritative coverage that fully implements the 2014 National Electrical Code®. The book's signature three-part organization thoroughly covers Code, Electrical Knowledge, and Applications. Extremely reader friendly, it offers detailed--but not overly technical--explanations as it guides you step by step through the critical tasks and responsibilities that face today's professional residential electricians in both new construction and existing homes. Vivid Illustrations are fully coordinated with the latest NEC® regulations and provide further clarity. In addition, foldout plans at the back of the book give you hands-on practice applying Code requirements.
Phil Simmons is the founder of Simmons Electrical Services, where he consults on the National Electrical Code® (NEC®) and other codes. He also writes, edits, illustrates and produces technical publications, and he previously provided plan reviews of electrical construction documents and inspections of complex electrical installations. In addition to developing training programs related to electrical codes and safety, Mr. Simmons has presented on these subjects at numerous seminars and conferences for universities, the National Fire Protection Association (NFPA), the International Association of Electrical Inspectors (IAEI), the U.S. Department of Defense and private clients. He has authored and illustrated numerous textbooks on electrical topics and consulted on several lawsuits involving electrical injury and property damage. Mr. Simmons serves NFPA on Code Making Panel 5 of the NEC Committee (grounding and bonding), and he previously served on several other Code Making Panels, the NFPA Standards Council, the NEC Technical Correlating Committee, the IAEI and Underwriters Laboratories. He is a retired member of the International Brotherhood of Electrical Workers. Ray C. Mullin is a former electrical instructor for the Wisconsin Schools of Vocational, Technical and Adult Education. Prior to his retirement, he served as district manager, regional manager, regional vice president and ultimately, director technical liaison for a major electrical manufacturer. He also served on the National Fire Protection Association (NFPA) Code Making Panel 4 of the National Electrical Code® (NEC®). A former journeyman and supervisor for residential, commercial and industrial installations, Mr. Mullin has taught electrical apprentice and journeyman courses, conducted numerous technical and code seminars, written many articles for electrical trade publications and consulted for electrical equipment manufacturers on legal issues. He is also a former member of the Executive Board of the Western Section of the International Association of Electrical Inspectors and a member of the Institute of Electrical and Electronic Engineers and NFPA, Electrical Section. Mr. Mullin attended the University of Wisconsin, Milwaukee School of Engineering, and Colorado State University.
1. General Information for Electrical Installations.
2. Electrical Symbols and Outlets.
3. Determining the Required Number of Lighting Outlets, Receptacle Outlets, and Small-Appliance Branch Circuits.
4. Conductor Sizes and Types, Wiring Methods, Wire Connections, Voltage Drop, and Neutral Conductor Sizing for Services.
5. Conductor Identification, Switch Control of Lighting Circuits, Bonding/Grounding of Wiring Devices, Induction Heating.
6. Ground-Fault Circuit Interrupters, Arc-Fault Circuit Interrupters, Transient Voltage Surge Suppressors, Immersion Detection Circuit Interrupters, and Appliance Leakage Current Interrupters.
7. Luminaires, Ballasts, and Lamps.
8. Lighting Branch Circuit for the Front Bedroom.
9. Lighting Branch Circuit for the Master Bedroom.
10. Lighting Branch Circuit--Bathrooms, Hallway.
11. Lighting Branch Circuit--Front Entry, Porch.
12. Lighting Branch Circuit and Small-Appliance Circuits for the Kitchen.
13. Lighting Branch Circuit for the Living Room.
14. Lighting Branch Circuit for the Study/Bedroom.
15. Dryer Outlet, Lighting, and Receptacle Circuits for the Laundry, Powder Room, Rear Entry Hall, and Attic.
16. Lighting Branch Circuit for the Garage.
17. Recreation Room.
18. Lighting Branch Circuit, Receptacle Circuits for Workshop.
19. Special-Purpose Outlets--Water Pump, Water Heater.
20. Special-Purpose Outlets for Ranges, Counter-Mounted Cooking Unit G, and Wall-Mounted Oven.
21. Special-Purpose Outlets--Food Waste Disposer, Dishwasher.
22. Special-Purpose Outlets for the Bathroom Ceiling Heat/Vent/Lights, the Attic Fan, and the Hydromassage Tub.
23. Special-Purpose Outlets--Electric Heating, Air Conditioning.
24. Gas and Oil Central Heating Systems.
25. Television, Telephone, and Low-Voltage Signal Systems.
26. Smoke, Heat, and Carbon Monoxide Alarms, and Security Systems.
27. Service-Entrance Equipment.
28. Overcurrent Protection--Fuses and Circuit Breakers.
29. Service-Entrance Calculations.
30. Swimming Pools, Spas, Hot Tubs, and Hydromassage Baths.
31. Wiring for the Future: Home Automation Systems.
32. Standby Power Systems.
33. Residential Utility Interactive Photovoltaic Systems.
Specifications for Electrical Work--Single-Family Dwelling.
Appendix.
IAEI Membership Application Form.
Key Terms.
Web Sites.
Index (Code and Subject).
Plans for Single-Family Dwelling.
Sheet 1 of 10 Basement Plan.
Sheet 2 of 10 Floor Plan.
Sheet 3 of 10 South (Front) Elevation; Window Schedule, Door Schedule.
Sheet 4 of 10 East (Right) Elevation; Interior Elevations.
Sheet 5 of 10 North (Rear) Elevation; Plot Plan.
Sheet 6 of 10 West (Left) Elevation; Room Finish Schedule.
Sheet 7 of 10 Section A-A.
Sheet 8 of 10 Electrical Basement Plan.
Sheet 9 of 10 Electrical Floor Plan.
Sheet 10 of 10 Code Requirements for Swimming Pool Wiring.
Blank Floor Plan First Floor.
Blank Floor Plan Basement.
| Verlagsort | Clifton Park |
|---|---|
| Sprache | englisch |
| Maße | 217 x 277 mm |
| Gewicht | 1755 g |
| Themenwelt | Informatik ► Office Programme ► Office |
| Technik ► Bauwesen | |
| Technik ► Elektrotechnik / Energietechnik | |
| ISBN-10 | 1-285-17095-4 / 1285170954 |
| ISBN-13 | 978-1-285-17095-4 / 9781285170954 |
| Zustand | Neuware |
| Haben Sie eine Frage zum Produkt? |
aus dem Bereich



