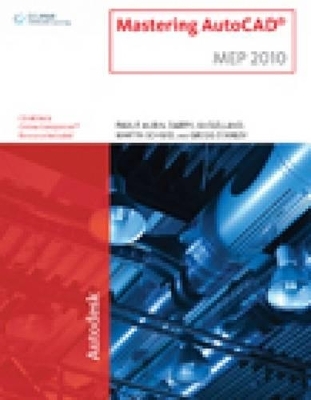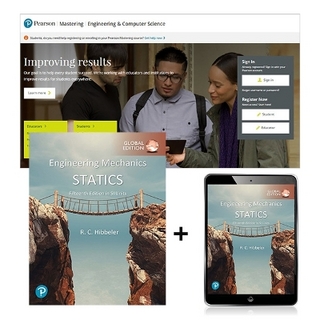
Mastering "AutoCAD" 2010 MEP
Delmar Cengage Learning
978-1-4390-5766-7 (ISBN)
- Titel erscheint in neuer Auflage
- Artikel merken
"Mastering AutoCAD[registered] 2010 MEP, 1E" focuses on the rationale and practicality of the AutoCAD MEP process and emphasizes the process of creating projects in MEP, rather than a series of independent commands and tools. The goal of each lesson in this concise manual is to help your students complete their projects successfully. Tools are introduced together in a focused process, with a strong emphasis on 'why' as well as 'how'. Both the book and the exercises will provide your students with a clear sense of the value of the tools and a clear indication of each tool's potential. "Mastering AutoCAD 2010 MEP" is a resource designed to shorten your student's learning curve, raise their comfort level and, most importantly, give them real life tested practical advice on using the software to create mechanical, electrical and plumbing designs and calculations. Empowered with the information in this book, your students will learn how to use AutoCAD MEP to create construction documents that are reflective of industry standards and expectations.
Paul F. Aubin is the author of many CAD and BIM titles including the widely acclaimed: AUBIN ACADEMY MASTER SERIES: REVIT ARCHITECTURE, MEP, AUTOCAD MEP and AUTOCAD ARCHITECTURE, Paul Aubin is an independent architectural consultant who travels the country and abroad lecturing and providing Revit Architecture and AutoCAD Architecture implementation, training, and support services. His involvement in the architectural profession spans twenty years, with experience that includes design, production, CAD management, mentoring, coaching, and training. He regularly teaches professionals in seminars and in their offices and has been an adjunct faculty member for both the Illinois Institute of Art in Chicago and Moraine Valley Community College. Mr. Aubin currently serves as Moderator for Cadalyst magazine's online CAD Questions forum, is an active member of the Autodesk user community, and has been a top-rated speaker at Autodesk University (Autodesk's annual user convention) for many years. His diverse experience in architectural firms, as a CAD manager, and as an educator gives his writing and his classroom instruction a fresh and credible focus. eHe is an associate member of the American Institute of Architects. Paul Aubin has a Bachelor's Degree in Architecture and a Bachelor of Science Degree in Architecture. Darryl McClelland has nineteen years of practical design in MEP engineering. Although his primary focus was the design of mechanical systems, he spent eleven of those nineteen years designing electrical and plumbing systems as well. He also ran his own engineering business for eight years. His design experience ranges from complex research laboratories and institutional facilities to medical and professional office buildings, and everything in between. Darryl McClelland is a graduate of Purdue University and an active member of ASHRAE and ASPE. Martin J. Schmid, P.E. has worked with Autodesk for over five years working on site with customers to implement best practices using AutoCAD MEP and Revit MEP. In his current role, in addition to customer interaction, he also works with product design and product management to convey industry needs and trends. Prior to joining Autodesk, Mr. Schmid worked in various roles in a variety of architecture and engineering firms, including electrical designer, engineering coordinator, and application developer. In addition to product and industry expertise, Mr. Schmid enjoys exploring the API's of Autodesk's products to further automate processes and solve customer problems. He has a Master's Degree in Architectural Engineering from Kansas State University and a Masters in Management of Technology from the University of Texas in San Antonio. Gregg Stanley has over twenty two years experience in Mechanical Process Design focused on Water Wastewater treatment systems using AutoCAD based solutions since Release 1.1. He has also been in the position as a CAD Manager responsible for developing and instituting company specific customized applications, CAD standards and training. Mr. Stanley has written and presented several training classes on AutoCAD and AutoCAD MEP both internally to coworkers, as an independent consultant and at Autodesk University. His current position is at Autodesk as a Quality Assurance Analyst and with Product design as a Piping Subject Matter Expert for AutoCAD MEP focused on the Piping application. Gregg Stanley is responsible for working with the larger development team and a Usability / Interaction Designer to redesign the third piping application and for quality assurance and quality control of several AutoCAD MEP features.
SECTION I: INTRODUCTION AND METHODOLOGY. Quickstart Overview. 1. User Interface. 2. Conceptual Underpinnings of AutoCAD MEP. 3. Project Navigator. SECTION II: WORKING WITH MEP OBJECTS. 4. Energy Analysis. 5. Mechanical Systems. 6. Piping Systems. 7. Electrical Systems. SECTION III: CONTENT AND DISPLAY. 8. Content Creation Styles. 9. Content Creation Equipment. 10. Content Creation Fittings. 11. Display Control (Advanced). SECTION IV: DRAWING DOCUMENTATION AND COORDINATION. 12. Sections. 13. Managing Updates and Interference Detection. 14. Annotation, Property Sets and Schedules. 15. Plotting and Publishing. SECTION IV: APPENDICES. Appendix A: Online Resources. Appendix B: Tips and Tricks. Appendix C: Network Issues, WAN.
| Erscheint lt. Verlag | 30.12.2009 |
|---|---|
| Zusatzinfo | Illustrations |
| Verlagsort | Clifton Park |
| Sprache | englisch |
| Maße | 216 x 276 mm |
| Gewicht | 1500 g |
| Themenwelt | Informatik ► Weitere Themen ► CAD-Programme |
| ISBN-10 | 1-4390-5766-4 / 1439057664 |
| ISBN-13 | 978-1-4390-5766-7 / 9781439057667 |
| Zustand | Neuware |
| Haben Sie eine Frage zum Produkt? |
aus dem Bereich

