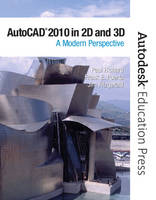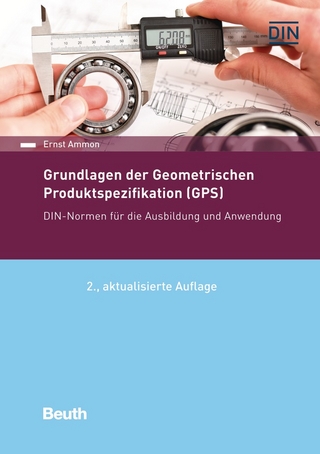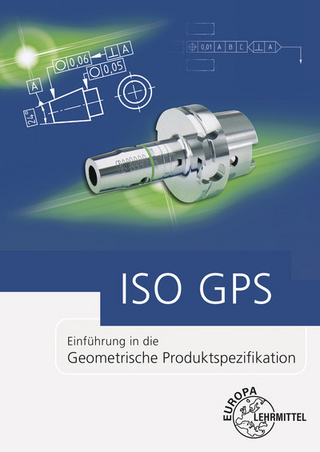
AutoCAD 2010 in 2D and 3D
Peachpit Press Publications (Verlag)
978-0-13-507931-7 (ISBN)
- Titel ist leider vergriffen;
keine Neuauflage - Artikel merken
Combining two of the most comprehensive and accessible AutoCAD books , Paul Richard and Jim Fitzgerald's Introduction to AutoCAD 2010: A Modern Approach, 1/e and Frank Puerta's AutoCAD 2010 in 3D: A Modern Perspective, 1/e, this book embraces the full capabilities of this powerful program and is the most complete guide to learning the current release of AutoCAD.
Introduction to AutoCAD 2010: A Modern Approach, 1/e addresses advances in technology and introduces readers to 2- dimensional drawing skills and commands using the current release of AutoCAD. It continuously builds on concepts covered in previous chapters, contains exercises combined with in-text notes, and offers examples that provide the “how and why” of AutoCAD fundamentals, Projects created using the software will give students hands-on experience and a thorough understanding of how to use AutoCAD in the 21st century.
AutoCAD 2010 in 3D: A Modern Persepctive offers a complete guide to the creation and modification of 3D models. Using simple language and descriptive illustrations, it provides a foundation in the three basic modeling techniques and includes chapters on generating drawings, outputs and rendering. Each chapter is filled with aids to increase understanding—from command grids to job skills sections, to icons that show AutoCAD’s 2009 enhancements. Comprehensive projects, tutorials and exercises are geared to specific disciplines and help readers develop an understanding of this software’s potential in their own professional life.
1. Introduction to AutoCAD
2. Quick Start
3. Controlling the Drawing Display
4. Basic Drawing Commands
5. Drawing Aids and Drafting Settings
6. Managing Object Properties
7. Basic Editing Techniques
8. Advanced Editing Techniques
9. Drawing and Editing Complex Objects
10. Pattern Fills and Hatching
11. Adding Text
12. Working with Tables
13. Dimensioning Drawings
14. Managing Paper Space Layouts
15. Plotting and Publishing
16. Blocks and Block Attributes
17. Working with External References
18. File Management and Object Linking and Embedding
19. Introduction to 3D in the AutoCAD Program
20. Quick-Start Tutorials
21. Wireframe Modeling
22. Creating and Modifying Faceted Surfaces
23. Creating 3D Solids and Surfaces
24. Editing 3D Solids and Surfaces
25. Advanced Tutorials
26. Generating Drawings and DWF Files
27. Rendering and Other Presentations
| Erscheint lt. Verlag | 17.8.2009 |
|---|---|
| Verlagsort | Berkeley |
| Sprache | englisch |
| Maße | 216 x 275 mm |
| Gewicht | 2490 g |
| Themenwelt | Informatik ► Weitere Themen ► CAD-Programme |
| ISBN-10 | 0-13-507931-4 / 0135079314 |
| ISBN-13 | 978-0-13-507931-7 / 9780135079317 |
| Zustand | Neuware |
| Haben Sie eine Frage zum Produkt? |
aus dem Bereich


