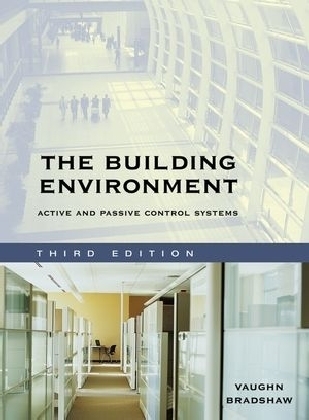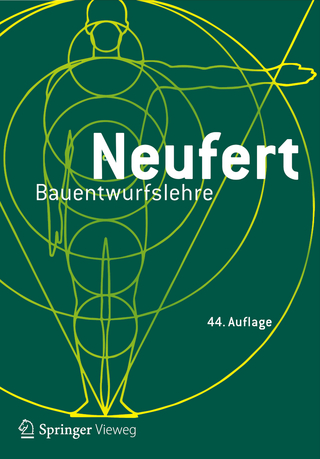
The Building Environment
John Wiley & Sons Inc (Verlag)
978-0-471-68965-2 (ISBN)
Get the updated guide to active and passive control systems for buildings. To capitalize on today's rapidly evolving, specialized technologies, architects, designers, builders, and contractors work together to plan the mechanical and electrical equipment that controls the indoor environment of a building. The Building Environment: Active and Passive Control Systems, Third Edition helps you take advantage of design innovations and construction strategies that maximize the comfort, safety, and energy efficiency of buildings.
From active HVAC systems to passive methods, lighting to on-site power generation, this updated edition explains how to strategically plan for and incorporate effective, efficient systems in today's buildings. It covers the underlying thermal theories and thermodynamic principles and focuses on design that enhances the building environment and minimizes the impact on the world's environment. The Building Environment goes beyond the ABCs of HVAC and covers:
On-site power generation, including wind turbines, solar photovoltaic cells, fuel cells, and more.
Plumbing systems, fire protection, signal systems, conveying systems, and architectural acoustics.
Procedures and/or formulas for performing heat loss, heat gain, and energy use calculations, determining the rate of heat flow, calculating solar energy utilization, doing load calculations, and more.
Details on the latest building codes and standards references.
New information on the sustainable design of building systems and energy efficiency, including new technologies.
The latest thinking and data on a building's impact on the environment, indoor air quality, and "sick building syndrome."
Design economics, including the payback period, life-cycle cost, comparative value analysis, and building commissioning.
A practical on-the-job tool for architects, designers, builders, engineers, contractors, and other specialists, this Third Edition is also a great reference for architecture students who will lead tomorrow's design teams.
VAUGHN BRADSHAW, PE, is a former instructor in the School of Architecture at Washington University.
Preface ix
Introduction xiii
PART 1 THERMAL CONTROL CONCEPTS 1
Chapter 1 Human Comfort and Health Requirements 3
Human Physiology 5
Heat Balance 7
Metabolism 13
Clothing 14
Environmental Factors 16
Thermal Comfort Standards 21
Temperature and Humidity Extremes 28
Air Quality and Quantity 30
Chapter 2 Thermodynamic Principles 39
Heat Transfer 40
Psychrometrics 47
Chapter 3 Thermal Dynamics of Buildings 57
Heat Gain and Loss 58
Thermal Mass Dynamics 69
Moisture Problems 72
Chapter 4 Load Calculations 79
Heating and Cooling Loads 80
Selecting Design Temperature and Humidity Conditions 85
Solar Gain Through Fenestration 87
Heat Transmission Through the Building Envelope 95
Internal Loads 100
Outside Air 104
Annual Energy Use Calculations 106
PART 2 THERMAL CONTROL SYSTEMS 117
Chapter 5 A Building’s Impact on the Environment 119
Ozone Depletion 119
Global Warming 120
Energy Conservation 122
Green Design/Sustainable Design 122
Case Study 134
Chapter 6 Active HVAC Systems 139
Central Heat Sources 145
Central Cooling Sources 161
Distribution Media 171
Delivery Devices 184
Localized Exhaust Systems 197
Heat Recovery 199
Thermal Storage 200
Automatic Controls 203
Noise and Vibration 205
District Heating and Cooling 206
Chapter 7 Passive Methods 213
Load Reductions 214
Passive Solar Heating 235
Passive Cooling 241
Case Study 246
PART 3 ELECTRICAL SYSTEMS 251
Chapter 8 Lighting 253
Principles of Illumination 257
Electrical Lighting 261
Daylighting 276
Emergency Lighting 285
Outdoor Lighting 285
Chapter 9 Normal Electrical Service 289
Loads 292
Service Entrance 296
Interior Distribution 302
Battery Power Supply 308
Utility Demand Management 310
Chapter 10 On-Site Power Generation 315
Thermal-Source Generation 316
Wind Turbines 323
Solar Photovoltaic Cells 326
Hydropower 328
Chapter 11 Special Systems 335
Signal Systems 335
Conveying Systems 340
PART 4 OTHER PIPED SYSTEMS 353
Chapter 12 Plumbing Systems 355
Water Supply 356
Plumbing Fixtures 360
Sanitary Piping 370
Stormwater Drainage 375
Chapter 13 Fire Protection 383
Detection and Alarm Systems 384
Exits: Means of Egress 389
Compartmentation 391
Smoke Control 393
Fire Suppression 399
PART 5 RELATED SUPPORT SERVICES 409
Chapter 14 Architectural Acoustics 411
Sound Theory 412
Room Acoustics 415
Sound Isolation 421
Chapter 15 Building Commissioning 433
The Commissioning Plan 434
Applicable Systems and Equipment 435
Chapter 16 Design Economics 437
Payback Period 438
Life-Cycle Cost 440
Rate of Return 446
Comparative Value Analysis 447
Other Considerations 448
Appendix 453
Index 565
| Erscheint lt. Verlag | 16.6.2006 |
|---|---|
| Zusatzinfo | Photos: 120 B&W, 0 Color; Drawings: 205 B&W, 0 Color |
| Verlagsort | New York |
| Sprache | englisch |
| Maße | 224 x 282 mm |
| Gewicht | 1769 g |
| Themenwelt | Technik ► Architektur |
| Technik ► Bauwesen | |
| ISBN-10 | 0-471-68965-3 / 0471689653 |
| ISBN-13 | 978-0-471-68965-2 / 9780471689652 |
| Zustand | Neuware |
| Haben Sie eine Frage zum Produkt? |
aus dem Bereich


