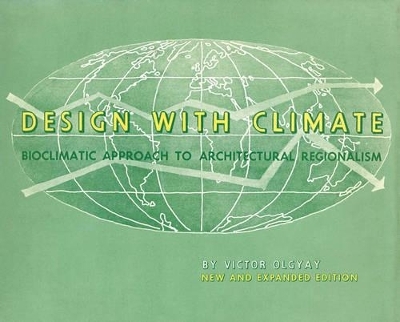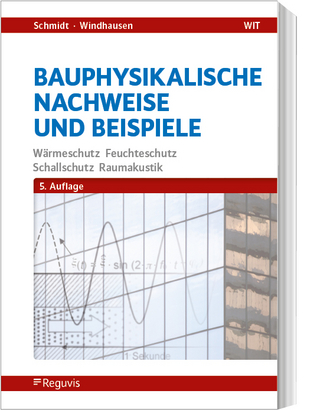
Design with Climate
Princeton University Press (Verlag)
978-0-691-16973-6 (ISBN)
Olgyay, and Donlyn Lyndon explore bioclimatic design, eco design, and rational regionalism, while paying homage to Olgyay's impressive groundwork and contributions to the field of architecture.
Victor Olgyay (1910-70) was associate professor in the School of Architecture and Urban Planning at Princeton University. He was a leading researcher on the relationship between architecture, climate, and energy.
PART 1. CLIMATIC APPROACH I. GENERAL INTRODUCTION 1 The Earth and Life - Animal Life and Shelter - Human Life and Shelter - Adaptation of Shelter to Climate - Similarities Around the World - Community Layouts and Climate - Regional Character - Climate Balance - To Find a Method - Summary II. THE BIOCLIMATIC APPROACH 14 The Effects of Climate on Man - Shelter and Environment - The Comfort Zone - Relation of Climatic Elements to Comfort - The Bioclimatic Chart III. REGIONAL EVALUATION 24 Climatic Evaluation by Region - Bioclimatic Needs by Region IV. CLIMATIC ELEMENTS 32 Factors in Weather - Radiant Heat Transfer PART 2. INTERPRETATION IN ARCHITECTURAL PRINCIPLES V. SITE SELECTION 44 Microclimatic Effects - Effect of Topography - Natural and Built-Up Surroundings - Criteria for Site Selection VI. SOL-AIR ORIENTATION 53 Bound to the Sun - Recent Theories - Sol-Air Approach - Regional Adaptation - Regional Application VII. SOLAR CONTROL 63 The Structure - Transmission of Radiation and Heat - Economy of Shading Devices - Design of Shading Devices - Shading Effects of Trees and Vegetation - Obstruction of Surroundings - Summary of Method VII. ENVIRONMENT AND BUILDING FORMS 84 Morphology in Nature - Impact of External Forces on Buildings - Criterion of Optimum Shape - Conclusions for Basic Forms of Houses - Regional Effects on Large Building Shapes - Morphology of Town Structures IX. WIND EFFECTS AND AIR FLOW PATTERNS 94 Wind and Architecture - Wind Analysis - Local Factors in Wind Orientation - Windbreaks - Flow Patterns Inside Buildings - Summary of Procedures in Wind Control X. THERMAL EFFECTS OF MATERIALS 113 Opaque Materials and Indoor Temperature Balance - Heat Entry on the Surface - Moisture Effects - Deterioration of Materials - Heat Transmission of Materials - Resistance Insulation, or Heat Capacity Effects - Time Lag and Calculation Methods - Balanced Insulation - Summary PART 3. APPLICATION XI. HELIOTHERMIC PLANNING 126 Comfort Criteria - Calculating Thermal Behavior of Structures - Method of Approach for Heliothermic Planning - Thermal Behaviors - Heat Analysis of Structures in Temperate Zone, Cool Area, Hot-Arid Area, Hot-Humd Area - Summation of Regional Conclusions XII. EXAMPLES IN FOUR REGIONS 153 Architectural Application to Community Layouts APPENDIX A. Technical Notes 178 APPENDIX B. The Thermoheliodon 180 BIBLIOGRAPHY AND REFERENCES 186 INDEX 189
| Co-Autor | Donlyn Lyndon, Victor Olgyay, John Reynolds, Ken Yeang |
|---|---|
| Zusatzinfo | 183 halftones. 173 line illus. 24 tables. |
| Verlagsort | New Jersey |
| Sprache | englisch |
| Maße | 260 x 210 mm |
| Gewicht | 539 g |
| Themenwelt | Technik ► Architektur |
| ISBN-10 | 0-691-16973-X / 069116973X |
| ISBN-13 | 978-0-691-16973-6 / 9780691169736 |
| Zustand | Neuware |
| Haben Sie eine Frage zum Produkt? |
aus dem Bereich


