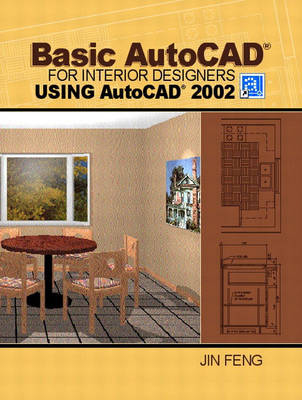
Basic AutoCAD for Interior Designers Using AutoCAD 2002
Seiten
2002
Peachpit Press Publications (Verlag)
978-0-13-097720-5 (ISBN)
Peachpit Press Publications (Verlag)
978-0-13-097720-5 (ISBN)
- Titel erscheint in neuer Auflage
- Artikel merken
Zu diesem Artikel existiert eine Nachauflage
Intended for undergraduate courses in Introduction to AutoCAD, Jr-level courses in Interior Design, and for use in design studio courses requiring CAD drafting skills, this text provides many examples that follow professional drafting conventions and standards, and talks students through projects in simple language, and enhances their learning.
For undergraduate courses in Introduction to AutoCAD, Soph./Jr.-level courses in Interior Design, and ideal for use in design studio courses requiring CAD drafting skills.
Focusing on professional skills, this highly-praised compilation of project/task-driven tutorials arms interior design students with solid, practical know-how and provides numerous examples that follow current professional drafting conventions and standards. Written for beginners with minimal computing experience, it talks students through projects in simple language, and enhances their learning experience with a wealth of visual support.
For undergraduate courses in Introduction to AutoCAD, Soph./Jr.-level courses in Interior Design, and ideal for use in design studio courses requiring CAD drafting skills.
Focusing on professional skills, this highly-praised compilation of project/task-driven tutorials arms interior design students with solid, practical know-how and provides numerous examples that follow current professional drafting conventions and standards. Written for beginners with minimal computing experience, it talks students through projects in simple language, and enhances their learning experience with a wealth of visual support.
1. Basic AutoCAD Knowledge.
2. Drawing a Floor Plan.
3. Adding to the Floor Plan.
4. Get Organized Using Layers.
5. Finishing the Floor Plan.
6. Dimensions.
7. Plotting.
8. Drawing an Elevation.
9. Drawing a Detail.
10. Assembling the Finished Drawing.
11. Building a 3D Model.
12. Rendering.
13. Posting the Drawings to the Web.
Appendices.
Index.
| Erscheint lt. Verlag | 13.8.2002 |
|---|---|
| Verlagsort | Berkeley |
| Sprache | englisch |
| Maße | 211 x 271 mm |
| Gewicht | 644 g |
| Themenwelt | Informatik ► Weitere Themen ► CAD-Programme |
| ISBN-10 | 0-13-097720-9 / 0130977209 |
| ISBN-13 | 978-0-13-097720-5 / 9780130977205 |
| Zustand | Neuware |
| Haben Sie eine Frage zum Produkt? |
Mehr entdecken
aus dem Bereich
aus dem Bereich
Buch | Softcover (2023)
Beuth (Verlag)
99,00 €
Einführung in die Geometrische Produktspezifikation
Buch | Softcover (2023)
Europa-Lehrmittel (Verlag)
20,70 €



