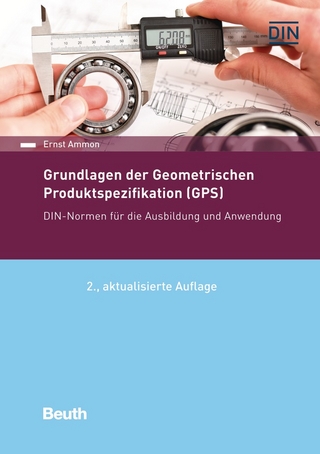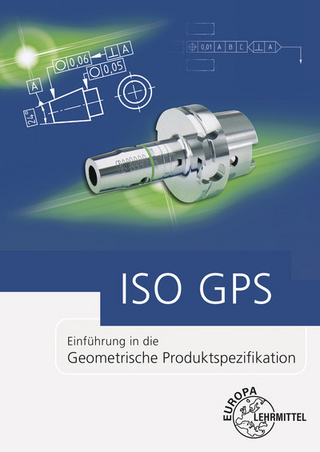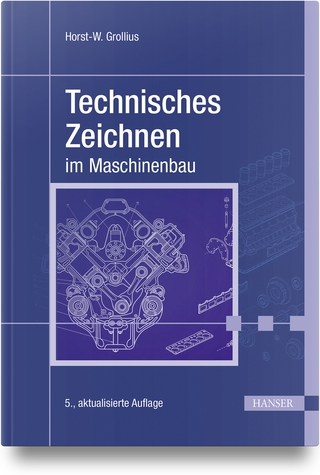
Up and Running with AutoCAD 2018
Academic Press Inc (Verlag)
978-0-12-814110-6 (ISBN)
Elliot Gindis is the founding author of the Up and Running with AutoCAD series of textbooks. He is a former AutoCAD drafter and designer who got his start in New York City in 1996 and has logged in over 25,000 hours of screen time with a wide variety of architecture and engineering companies. From 1999 to 2008 he was on staff with the Pratt Institute of Design and as visiting instructor at the New York Institute of Technology (NYIT), teaching beginner, intermediate, and advanced (3D) AutoCAD classes. He was also the president of Vertical Technologies Consulting and Design, an AutoCAD training firm, and has advised, consulted, or assisted more than 60 companies nationwide in using and optimizing AutoCAD. Elliot was part of the AutoDesk Developers Network and was a Certified Technical Trainer. He published the first edition of the Up and Running textbook with Elsevier in 2010, and has supported each subsequent edition until 2020, when Robert Kaebisch took over full-time. Elliot currently resides in the Los Angeles area, and is an engineer in the defense industry. Robert Kaebisch is a professional licensed architect and instructor in the Construction Sciences Group: Architectural/Structural Engineering Technician Program at Gateway Technical College. He teaches a variety of courses including and related to: architecture, construction, residential design and code, commercial design and code, mechanical systems, conflict resolution in construction and building inspections. He teaches a variety of different software in those courses including AutoCAD, Revit, SketchUp and MS-Office products.
Level 11. AutoCAD Fundamentals—Part I2. AutoCAD Fundamentals—Part II
Spotlight On: Architecture3. Layers, Colors, Linetypes, and Properties4. Text, Mtext, Editing, and Style
Spotlight On: MechanicalEngineering4. Hatch Patterns5. Dimensions
Spotlight On: Interior Design6. Blocks, Wblocks, Dynamic Blocks, Groups, and Purge7. Polar, Rectangular, and Path Arrays
Spotlight On: Electrical Engineering8. Basic Printing and Output9. Advanced Output-Paper Space
Level 1Answers to Review Questions
Level 210. Advanced Linework
Spotlight On: Civil Engineering11. Advanced Layers12. Advanced Dimensions
Spotlight On: Aerospace Engineering13. Options, Shortcuts, CUI, Design Center, and Express Tools14. Advanced Design and File Management Tools
Spotlight On: Chemical Engineering15. Importing and Exporting Data16. External References (Xrefs)
Spotlight On: Biomedical Engineering
17. Attributes18. Advanced Output and Pen Settings
Spotlight On: Drafting, CAD Management, Teaching, and Consulting19. Isometric Drawing
Level 2Answers to Review Questions
| Erscheinungsdatum | 06.02.2018 |
|---|---|
| Verlagsort | San Diego |
| Sprache | englisch |
| Maße | 216 x 276 mm |
| Gewicht | 1560 g |
| Themenwelt | Informatik ► Weitere Themen ► CAD-Programme |
| Technik ► Architektur | |
| Technik ► Maschinenbau | |
| ISBN-10 | 0-12-814110-7 / 0128141107 |
| ISBN-13 | 978-0-12-814110-6 / 9780128141106 |
| Zustand | Neuware |
| Haben Sie eine Frage zum Produkt? |
aus dem Bereich


